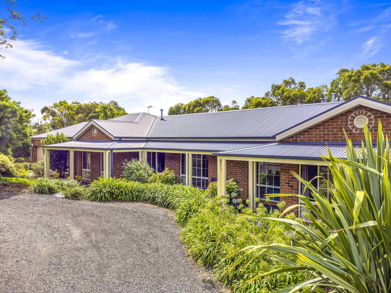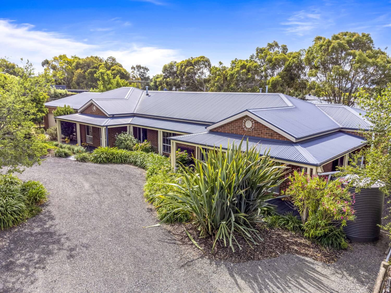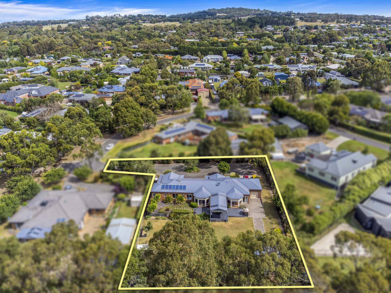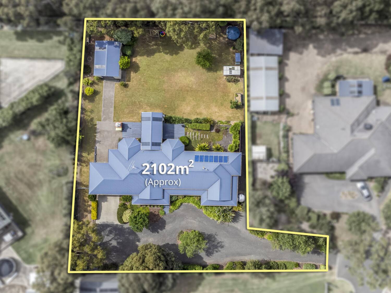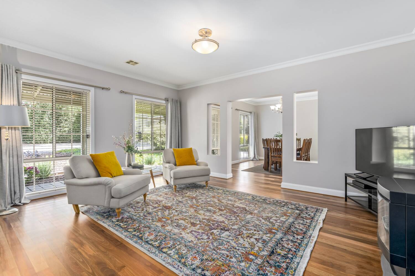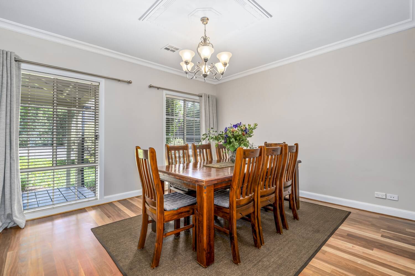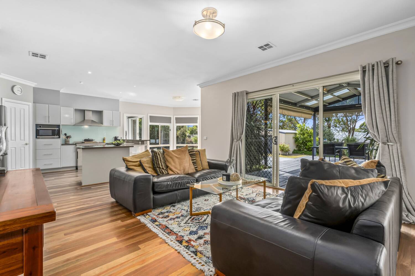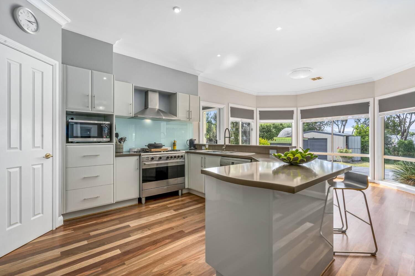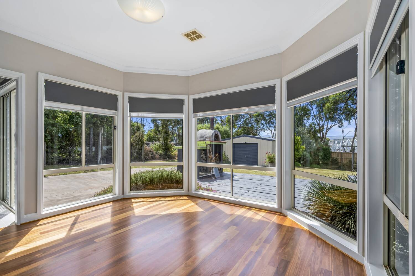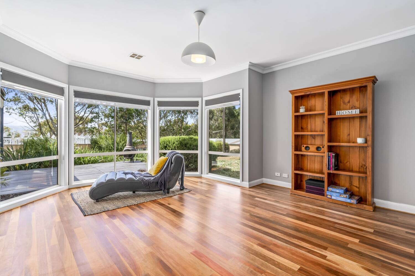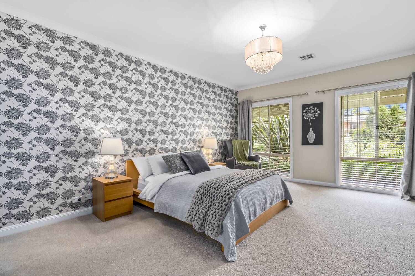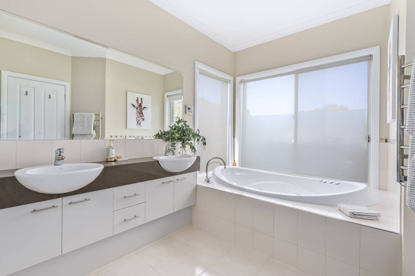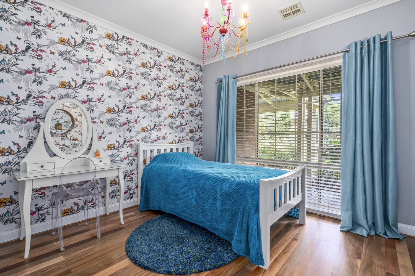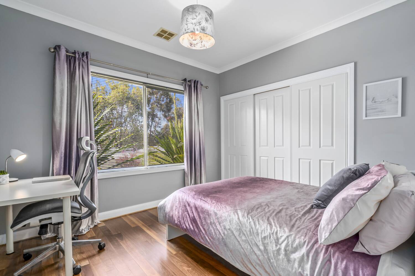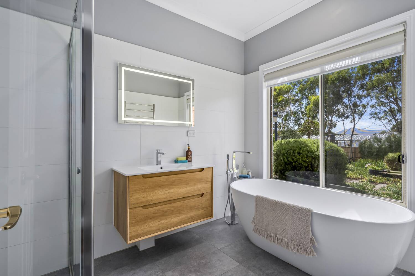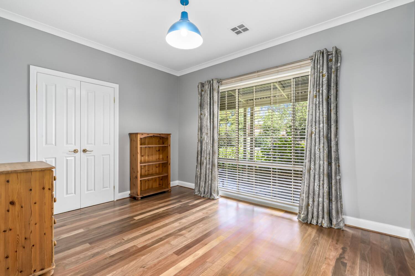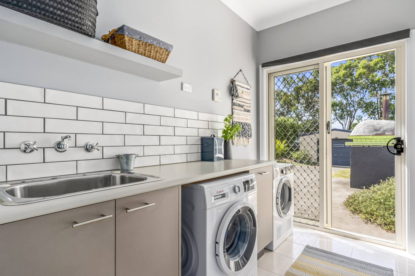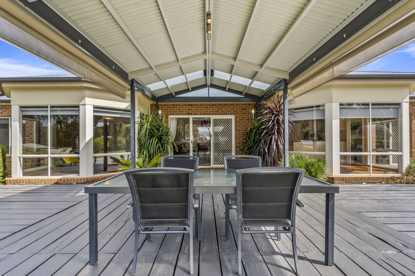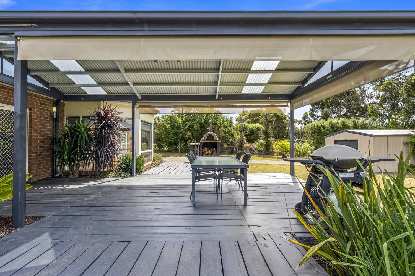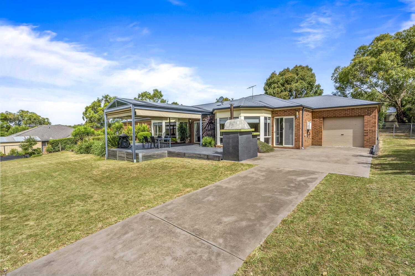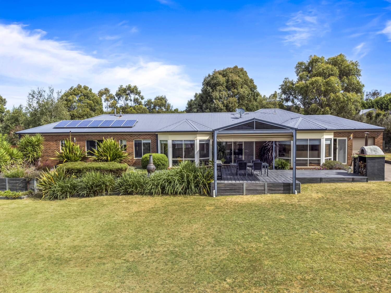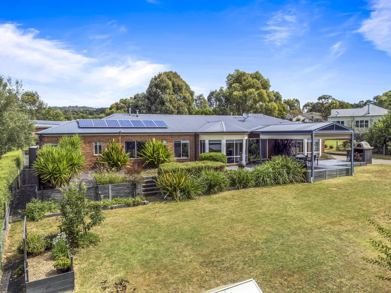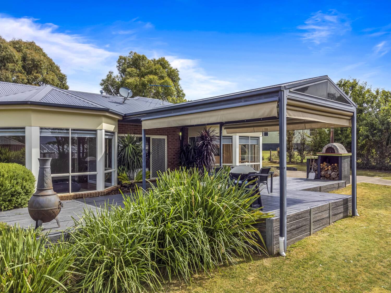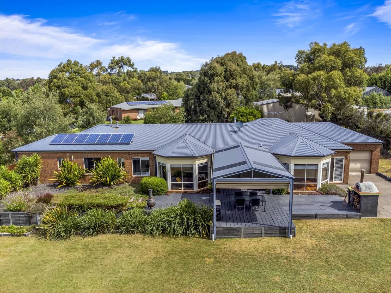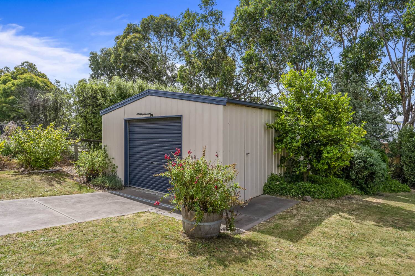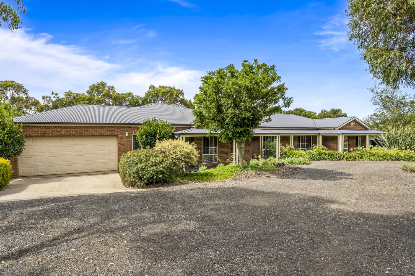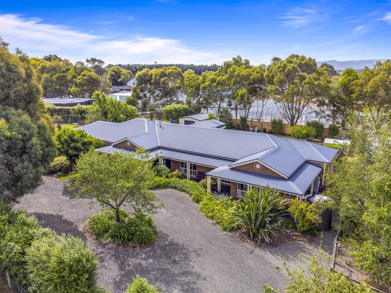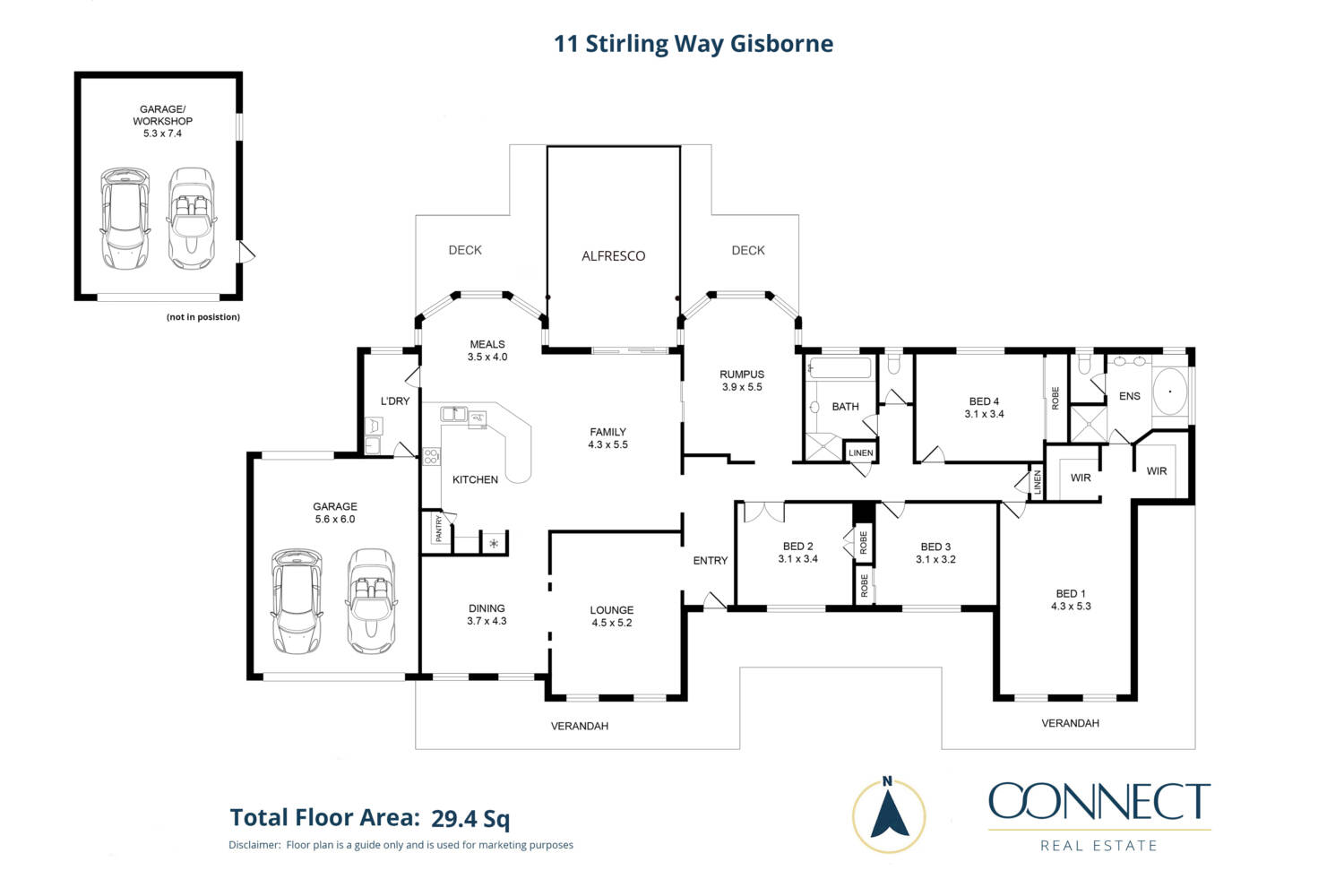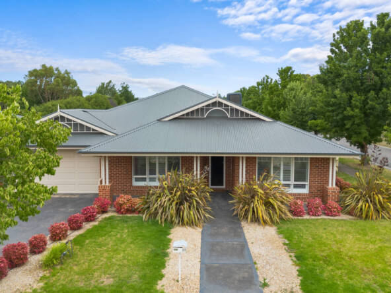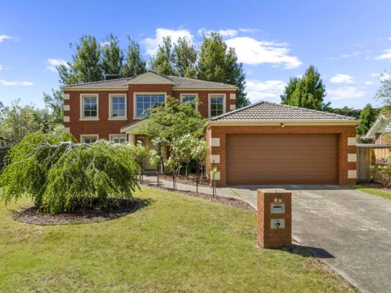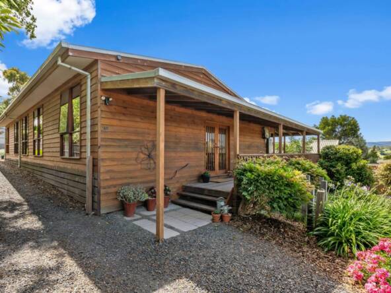Description
CHARMING FAMILY HAVEN IN A TRANQUIL, PRIVATE COURT SETTING
Nestled within a serene, tree-lined court, this exquisite family abode offers a rare opportunity for those seeking a spacious, well-appointed home in a peaceful locale. Spanning across an expansive 2102m2, this property boasts a multitude of features tailored for comfortable family living. Upon entry, be greeted by a beautifully maintained ranch-style home with wraparound verandah and plenty of off-street parking available for caravans, boats, trailer etc. The generous home layout encompasses 4 bedrooms, 2 bathrooms and an array of inviting living spaces designed for relaxation and entertainment. Discover a seamless flow from the elegant formal lounge and dining areas to the heart of the home—a central kitchen, light-filled meals space, a capacious living room as well as the large rumpus room/home office. Embracing a north-facing aspect, these spaces offer scenic views of Mount Macedon and the stunning Macedon Ranges. The kitchen, with Caesarstone benches and premium appliances including a 900mm freestanding SMEG oven and Bosch dishwasher, is complemented by ample storage options, catering to the needs of culinary enthusiasts. The oversized master bedroom exudes comfort, boasting double, fully fitted walk-through-robes and a luxurious ensuite featuring a large spa/soaking tub, heated towel rail and separate toilet. Meanwhile, the 3 additional bedrooms, all equipped with built-in robes and privacy and roller blinds, are serviced by a fully renovated central bathroom exuding modern elegance with a large shower, floating vanity, freestanding soaking tub and heated towel rail. Refinished stunning spotted gum timber floors grace the entirety of the home, adding warmth and character to each space. For the avid gardener, multiple tanks used for irrigation and a greenhouse await, while the extensive rear yard also offers a veggie patch and a chook run. Comfort is assured year-round with gas ducted heating and cooling and a new 1.5kw solar system to help offset your electricity costs. Additionally, the property features double gate side access, an integrated double garage with rear roller door, and a substantial 7.4 x 5.3mt shed catering to various storage needs—from more cars, boat, caravan, trailers or a large workshop for your favourite hobby or pastime. Conveniently positioned just 1.7kms from the heart of Gisborne township, residents enjoy easy access to local primary and secondary schools, childcare centres and nearby amenities. With all the hard work done, this property beckons for you to move in and relish the joys of family living immediately.
Statement of Information
Address
Open on Google Maps- Address 11 Stirling Way
- Suburb Gisborne
- State/county Victoria
- Zip/Postal Code 3437
- Area Macedon Ranges
Details
Updated on November 8, 2024 at 1:21 pm- Price: $1,150,000
- Land Area: 2102 sqm
- Bedrooms: 4
- Bathrooms: 2
- Garage Spaces: 3
- Property Type: Family Home
- Property Status: Sold
