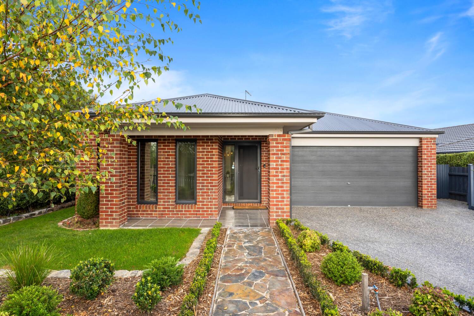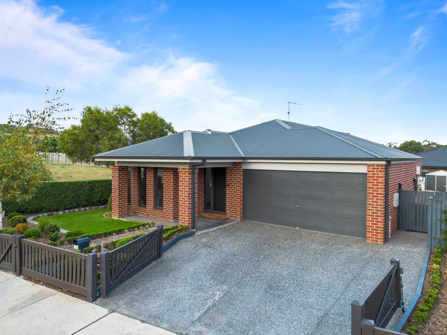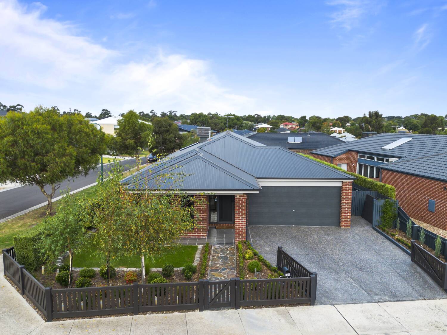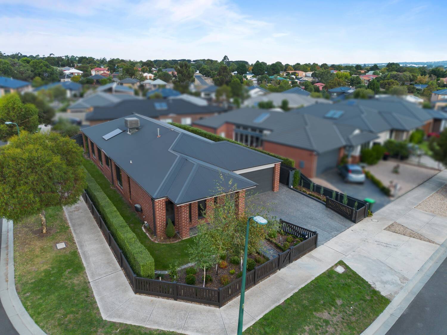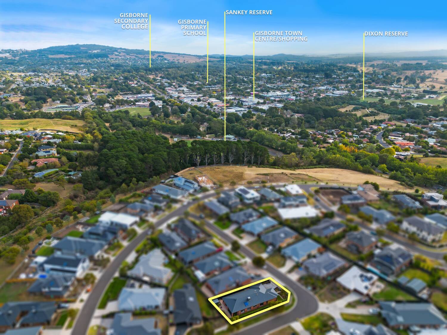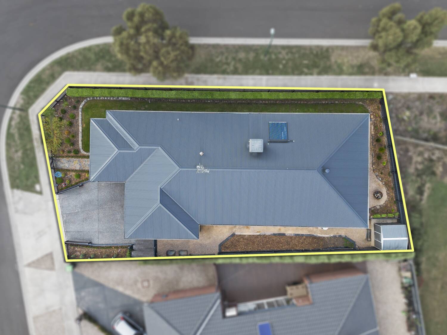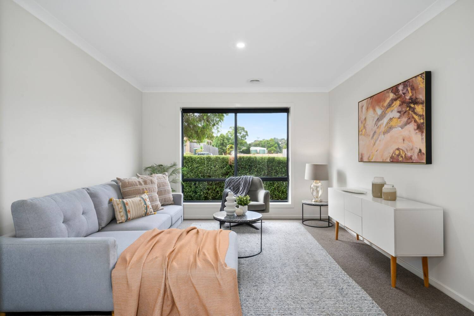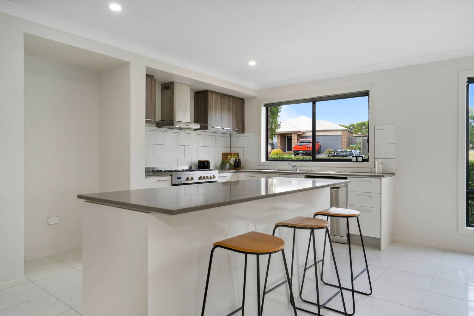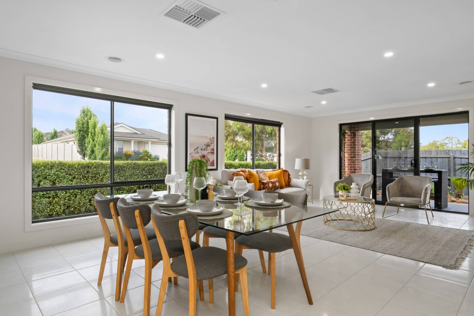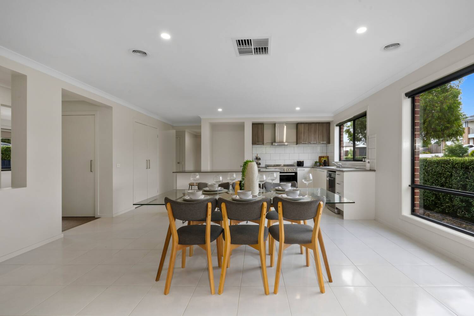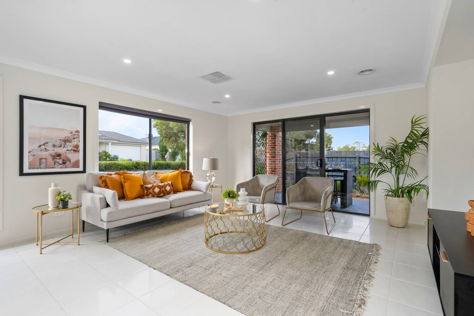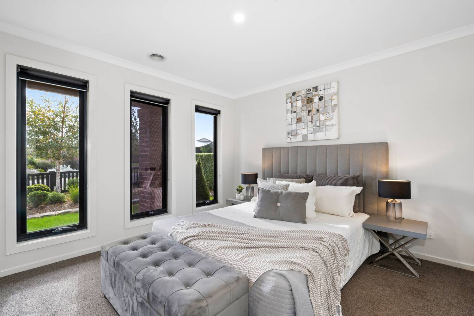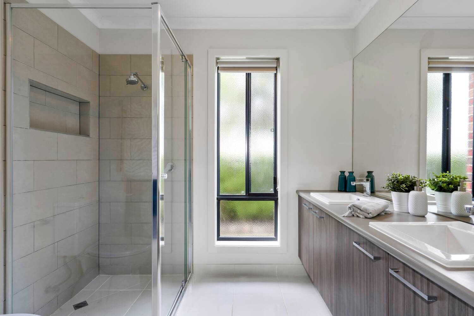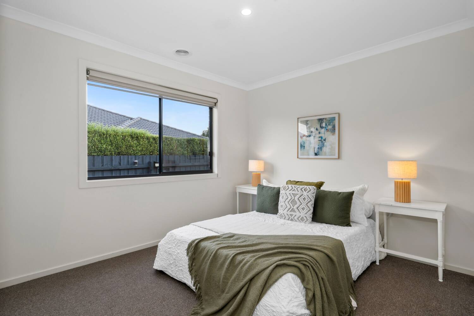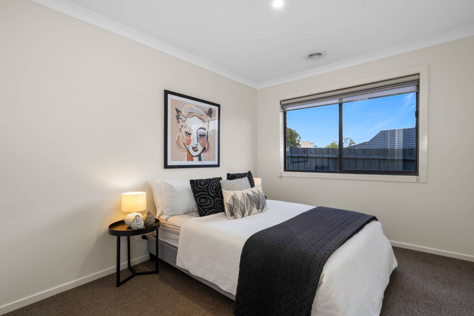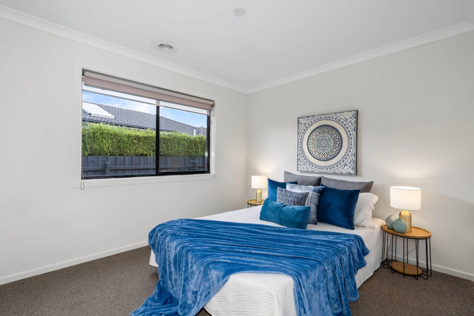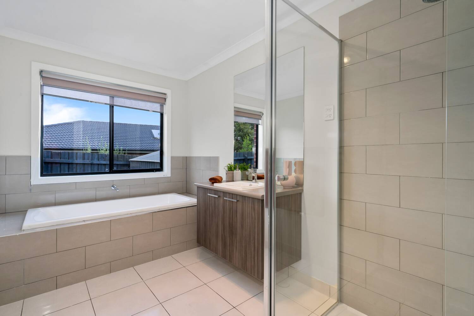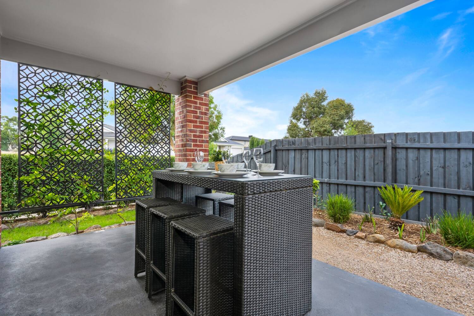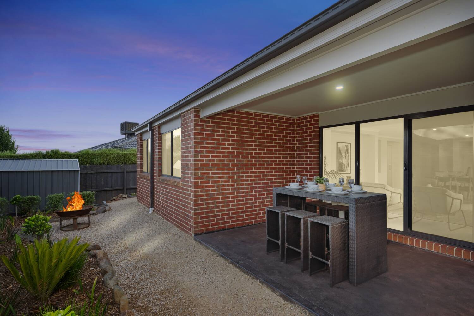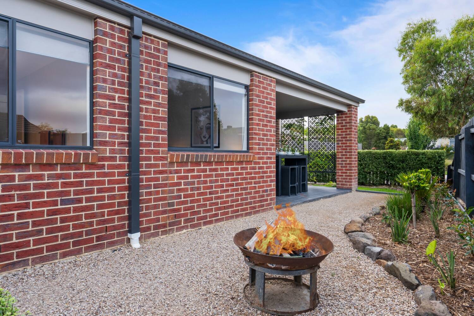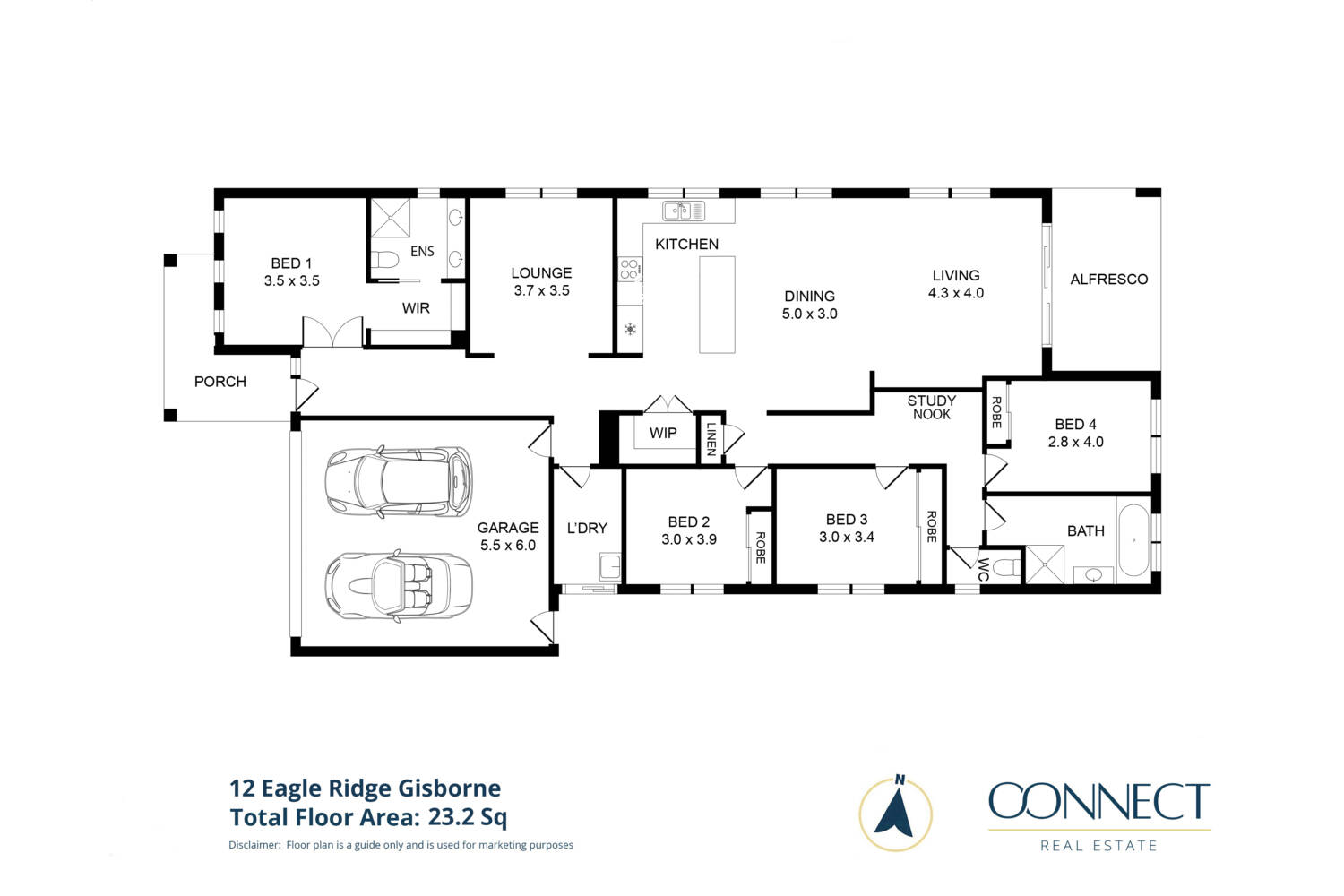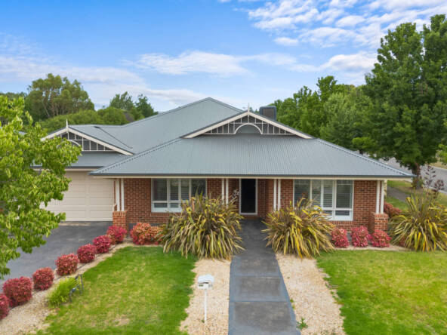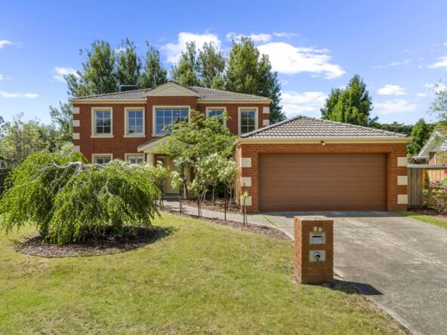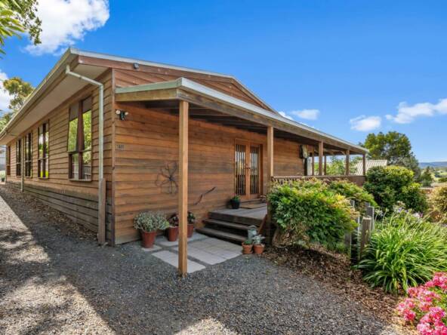Description
IMMACULATELY PRESENTED FAMILY HOME IN CENTRAL GISBORNE LOCALE
Beautifully presented, the exterior is a testament to thoughtful design, boasting a meticulously landscaped corner block with a charming blend of established privacy hedging, rejuvenated garden beds and Tuscan topping pathways. The rear alfresco area seamlessly connects indoor and outdoor living, offering a perfect space for relaxation and entertainment. Located in central Gisborne this home is ideal for first home buyers, downsizers or investors wanting to establish or increase their property portfolio. Step inside this 5-6-year-old gem to discover a well-designed floor plan featuring 4 bedrooms, 2 bathrooms, and a stylish kitchen. The central living area, filled with natural light, includes a formal lounge and a spacious kitchen-meals area. The master suite is a retreat with a walk-in robe and ensuite, while the additional bedrooms are serviced by a central bathroom with block-out blinds for added privacy. The heart of the home, the kitchen, is a chef’s delight with Caesar stone benchtops and a 900mm freestanding oven. It effortlessly flows into the open meals and living area, creating a hub for family gatherings and everyday living. Access to the alfresco area enhances the seamless indoor-outdoor lifestyle. There are freshly rejuvenated garden beds throughout the property while the endearing front garden offers a bluestone edge and unique crazy paved front pathway. Experience year-round comfort with gas ducted heating and evaporative cooling, ensuring the perfect climate in every season. Situated in a charming street, this home is just 1km from Gisborne’s vibrant township, offering easy access to cafes, restaurants, shopping and recreational facilities. Enjoy the convenience of a central location with a strong sense of community. Seize the opportunity to make this exceptional property your new family haven.
Statement of Information
Address
Open on Google Maps- Address 12 Eagle Ridge
- Suburb Gisborne
- State/county Victoria
- Zip/Postal Code 3437
- Area Macedon Ranges
- Country Australia
Details
Updated on August 12, 2024 at 2:59 am- Price: $820,000
- Land Area: 504 sqm
- Bedrooms: 4
- Bathrooms: 2
- Garage Spaces: 2
- Property Type: Family Home
- Property Status: Sold
