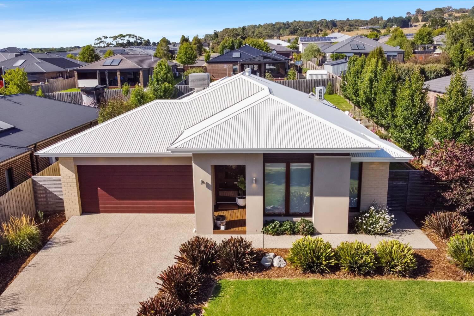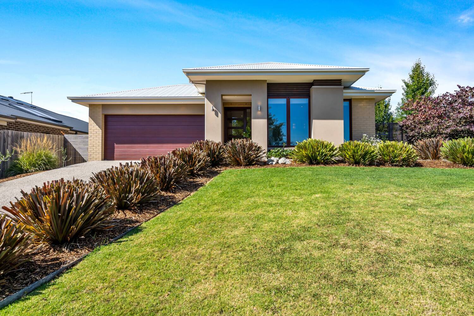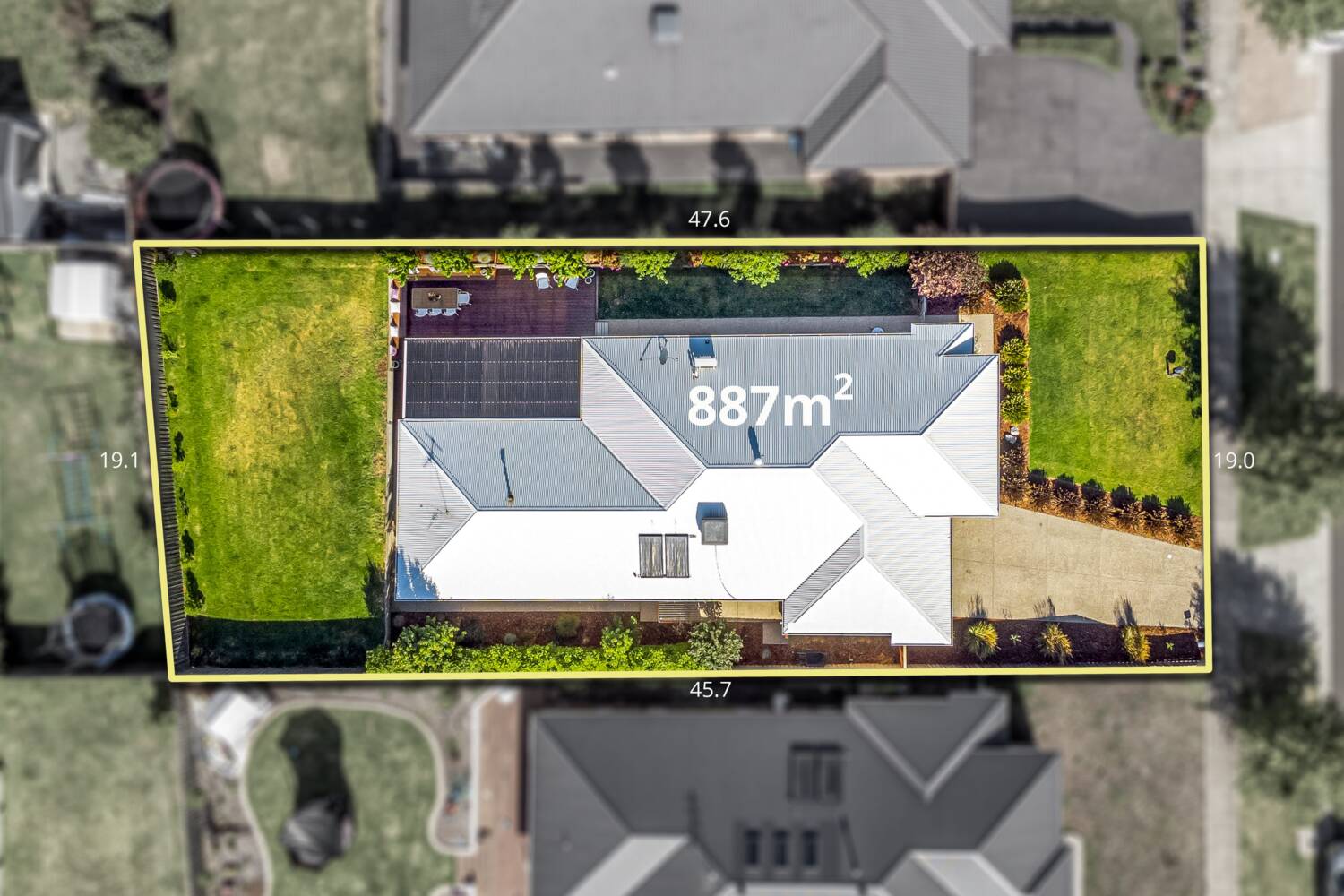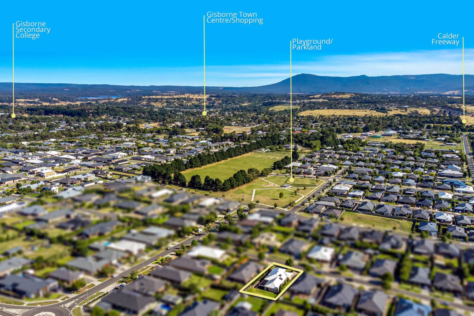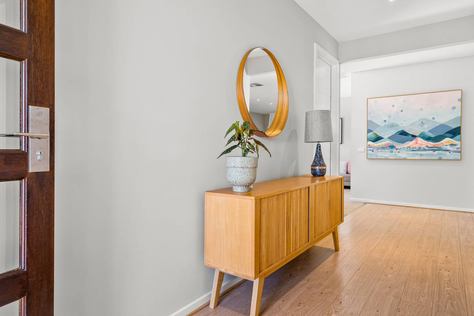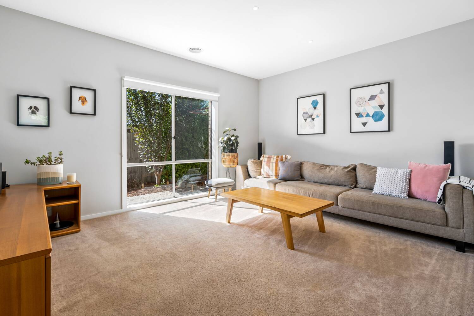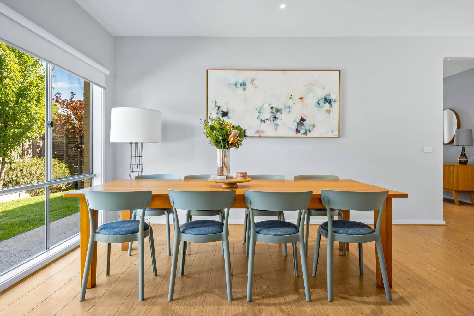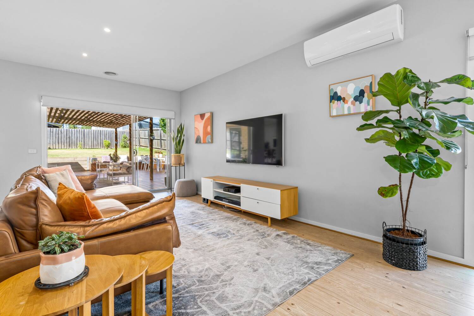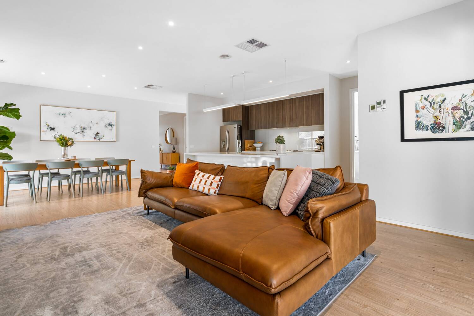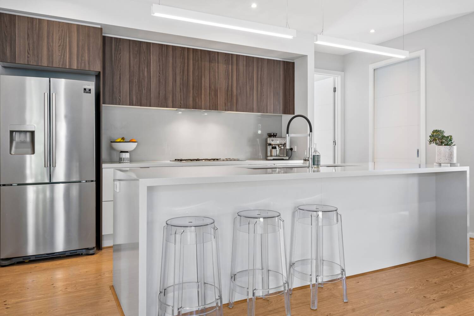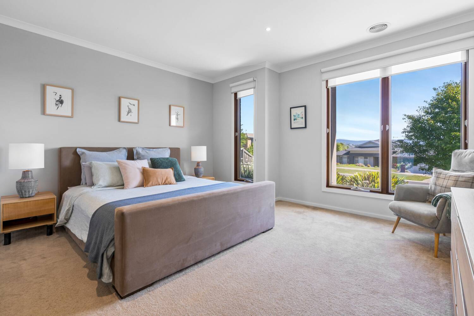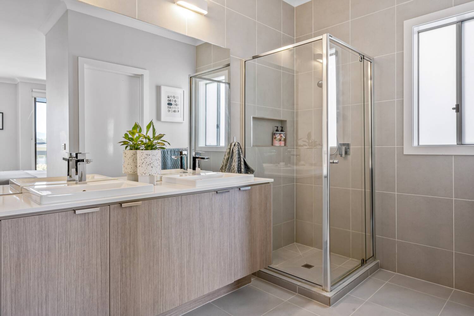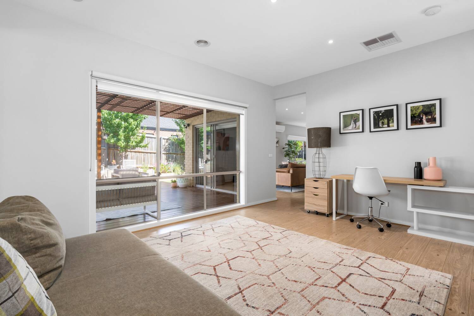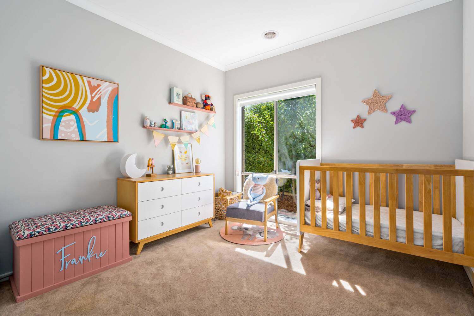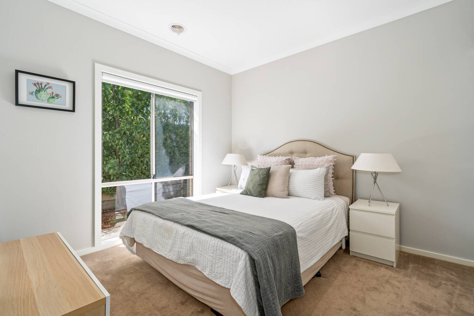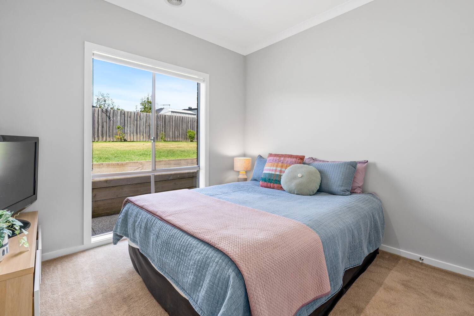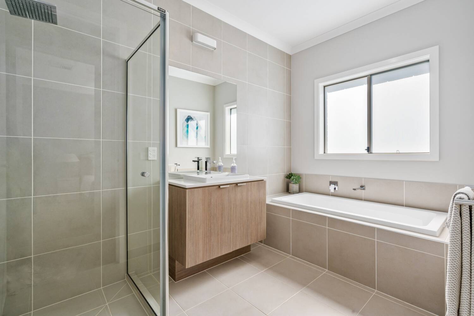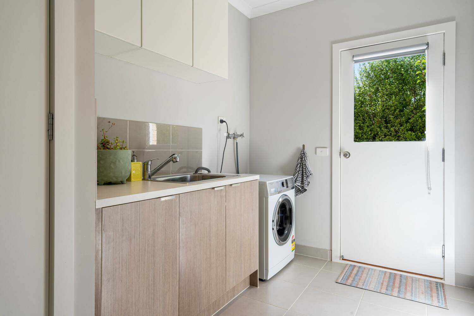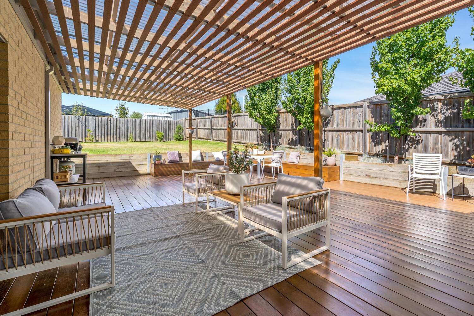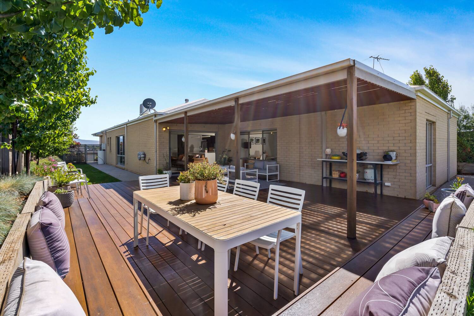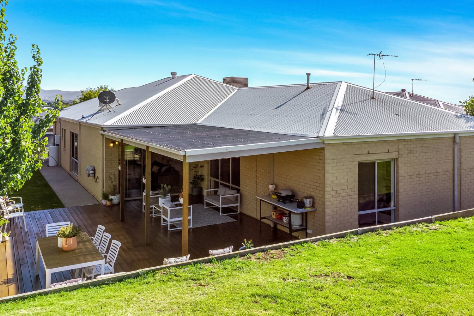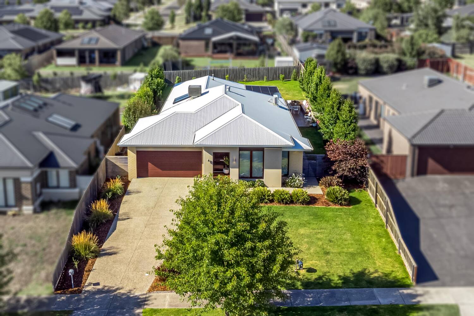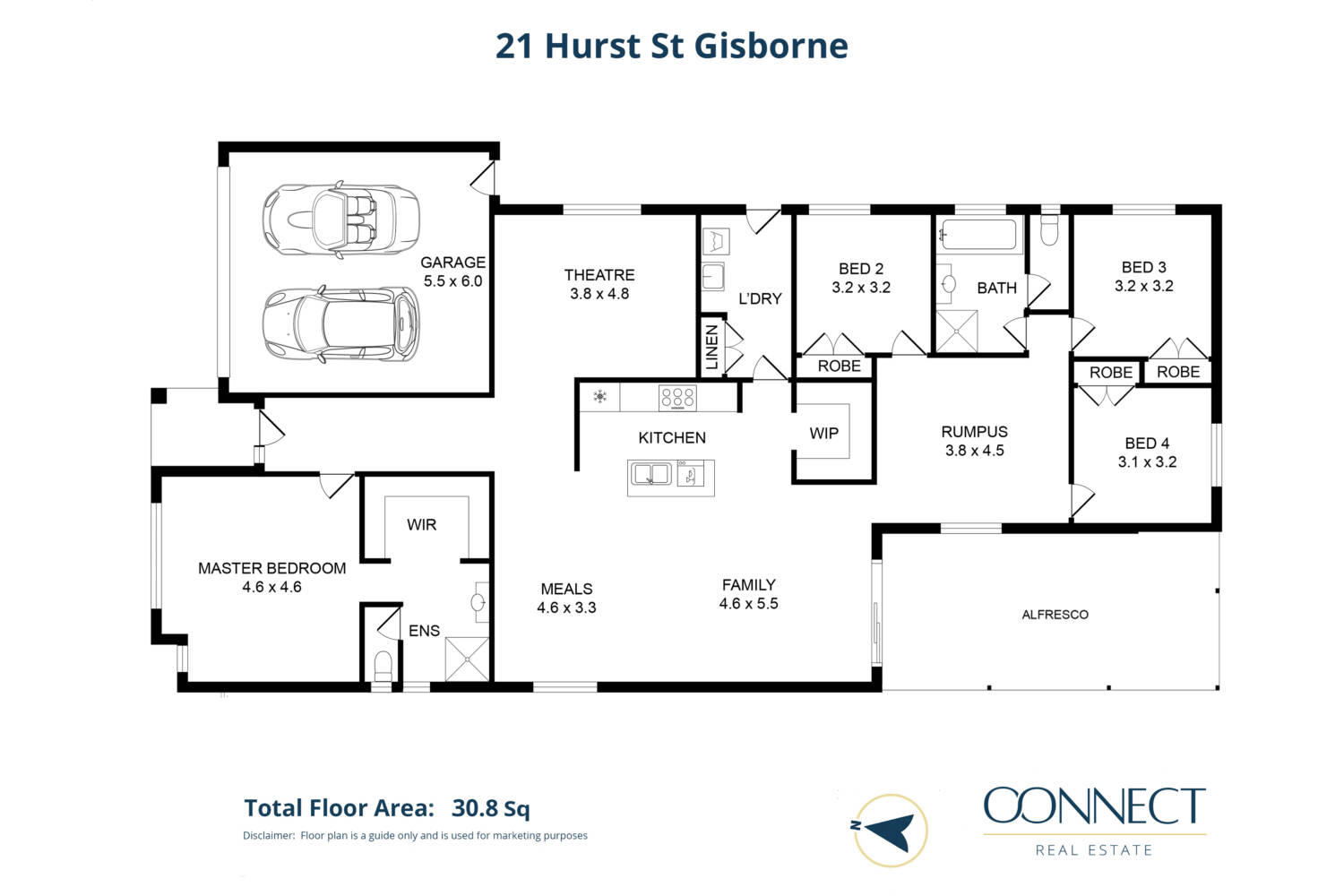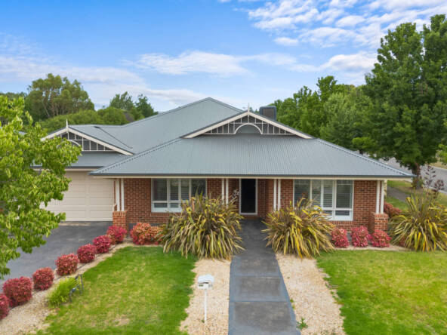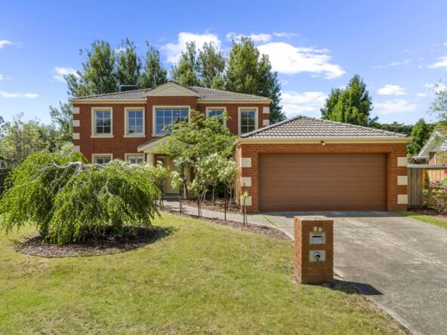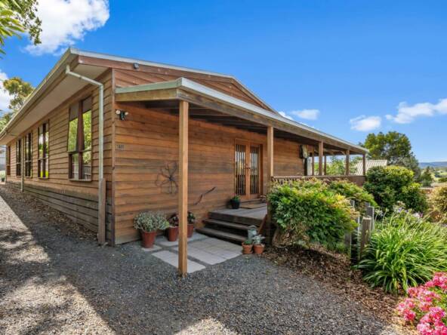Description
MODERN 4-BEDROOM FAMILY HOME WITH NORTH-FACING VIEWS
Offering this modern family home, featuring 4 bedrooms, 2 bathrooms, 3 separate living areas and a double lock up garage, integrated into the home. Situated nearby is an open space reserve (with children’s playground facilities) in an established estate and popular area for families, with the Willowbank Primary School and childcare facility also within easy walking distance. Offering panoramic north-facing views from the front of the home, this home provides an excellent opportunity for any home buyer wanting to move in with nothing more to do but relax and enjoy the regional lifestyle Gisborne has on offer immediately. The master bedroom is spacious and offers a fitted WIR and ensuite, with double vanity, stone bench and separate toilet. The additional 3 bedrooms have BIRs and privacy and block out roller blinds. The formal lounge room/theatre room is spacious and seamlessly connects to the central hub of the home offering the living, meals and kitchen area. The central kitchen (with large WIP) has a stone island bench, plenty of storage options and modern LED pendant over the island. The rumpus room is located at the rear of the house and perfectly situated near the children’s bedrooms along with the additional bathroom. This central living zone is generously proportioned and is complimented by the large pergola area, accessed through the stack sliding doors. There is an oversized merbau timber deck, and the rear yard is neatly landscaped using sleeper retaining walls, ornamental pear trees, privacy hedging and exposed aggregate concrete paths around the home. The rear lawn area is elevated and provides plenty of room for children to play and enjoy the great outdoors. The house is serviced by gas ducted heating, evaporative cooling and there is a split system in the central living area. A wonderful opportunity for anyone looking for the complete package where all the hard work has been done.
Statement of Information
Video
Address
Open on Google Maps- Address 21 Hurst Street
- Suburb Gisborne
- State/county Victoria
- Zip/Postal Code 3437
- Area Macedon Ranges
- Country Australia
Details
Updated on April 13, 2023 at 11:33 pm- Price: $960,000 - $995,000
- Land Area: 887 Sqm
- Bedrooms: 4
- Bathrooms: 2
- Garage Spaces: 2
- Property Type: Family Home
- Property Status: Sold
