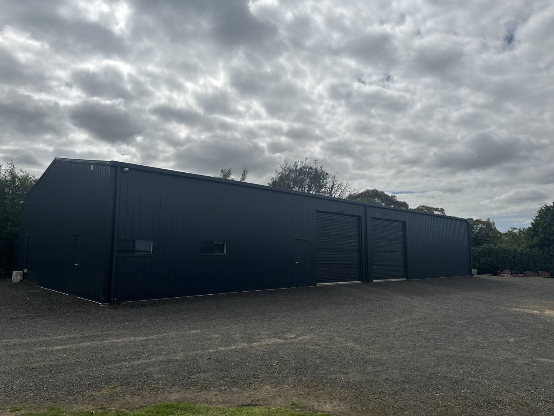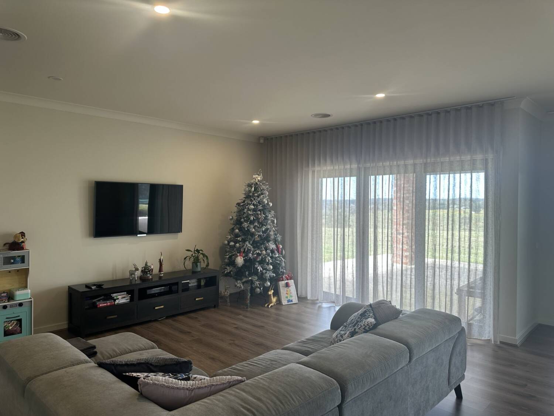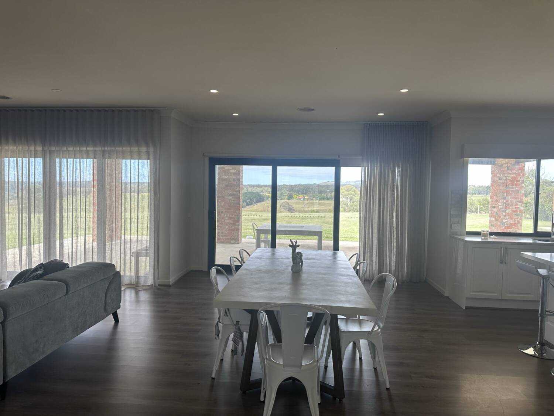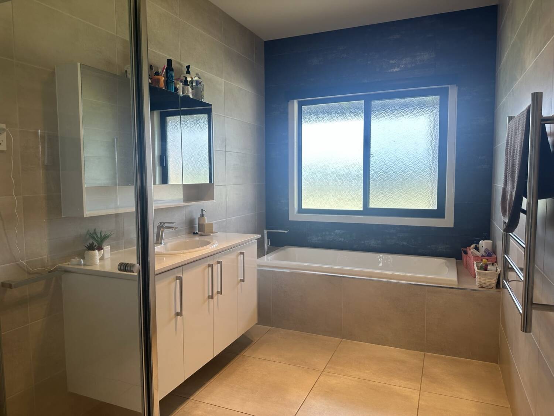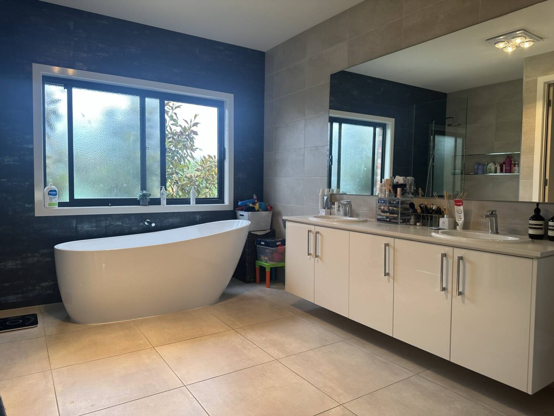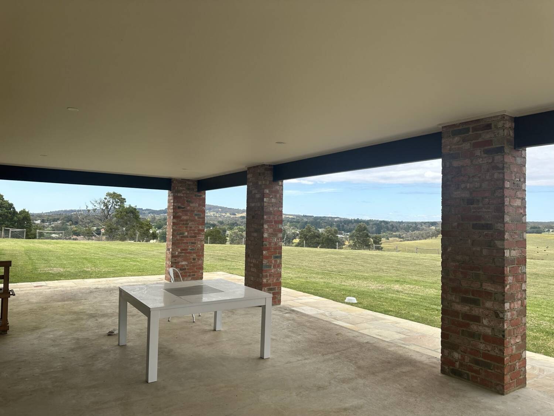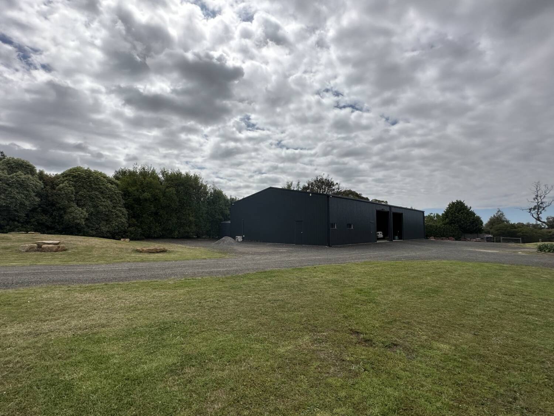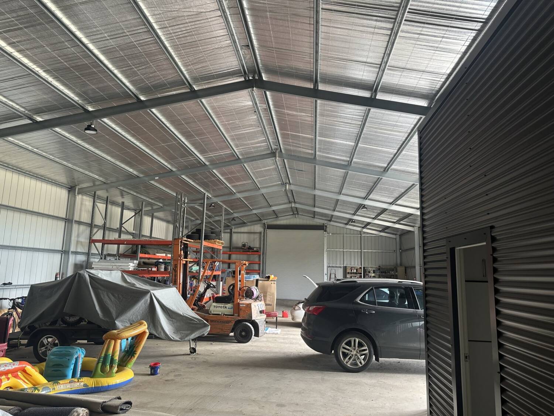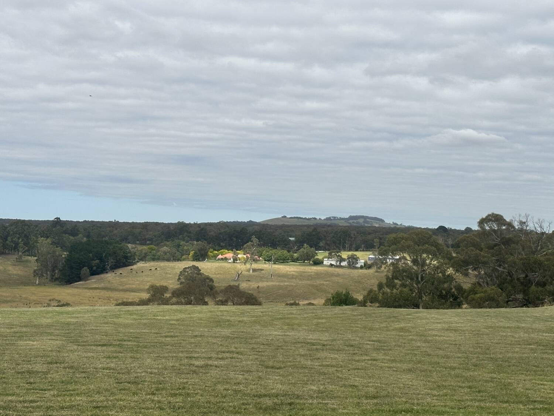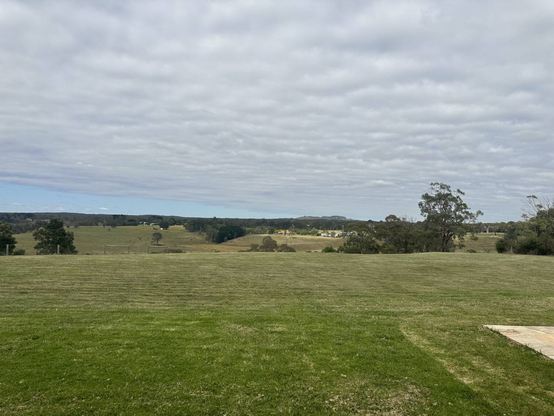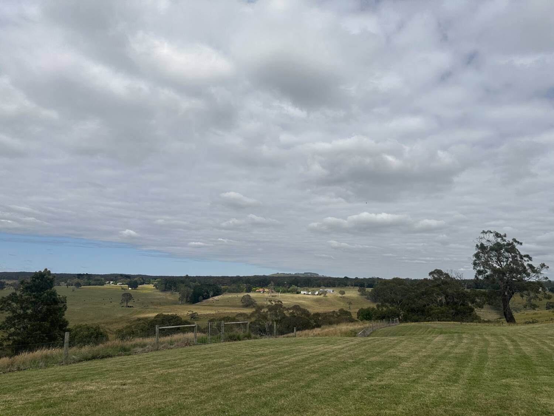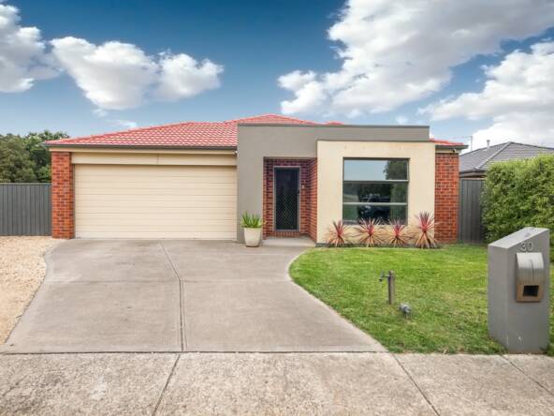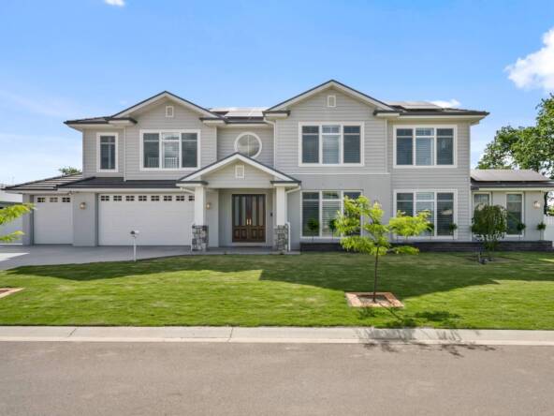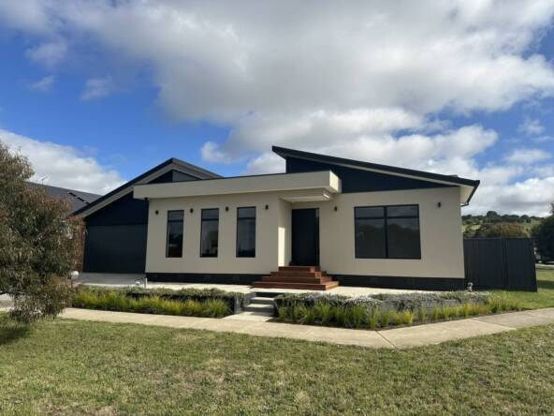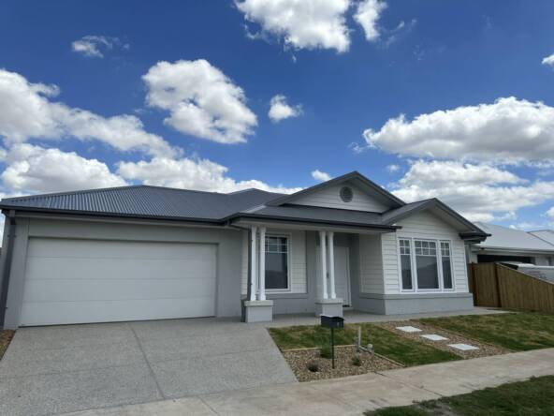Description
5 ACRES OF PERFECTION AND A DREAM SHED (27M X 13M APPROX)
Nestled at the end of a peaceful court on a sprawling 5-acre lot, this modern ranch-style property offers all the serenity of country living while still being close to all Gisborne has to offer.
The home boasts a theatre room, huge home office space and a kids play room ensuring plenty of areas perfect for family living. The open plan kitchen, dining and living room is flooded with sunlight from the generous windows overlooking the expansive backyard and impressive views. The stunning kitchen includes a large stone island bench, five burner gas stove, dishwasher and huge walk in pantry.
At one end of the home you will find the parents wing complete with a separate living area, luxurious ensuite with double vanities, freestanding bath & separate toilet and a completely fitted out walk in robe.
Down the other end, there are three other oversized bedrooms complete with built in robes, powder room with floor to ceiling tiles, main bathroom with modern fittings & a laundry with storage and bench space for days. There is also the integrated remote four car garage, ducted heating and refrigerated cooling & electric double gate entry with automated lights.
Outside really embraces the space and magnificent views with a pizza oven and al fresco area perfect for entertaining and relaxing.
Completing this country dream is the huge shed (27m x 13m approx.) with three remote high access roller doors. The shed also has a toilet, kitchenette, mezzanine & an office with a split system – A complete set up perfect for a home business.
Address
Open on Google Maps- Address 4 Aurora Close
- Suburb Gisborne
- State/county Victoria
- Zip/Postal Code 3437
- Area Macedon Ranges
- Country Australia
Details
Updated on January 31, 2025 at 9:30 am- Price: $1,500 Per Week
- Bedrooms: 4
- Bathrooms: 2
- Garage Spaces: 4
- Property Type: Family Home
- Property Status: Leased
- Bond Amount: $6518
Contact Information
View ListingsMortgage Calculator
- Deposit
- Loan Amount
- Monthly Mortgage Payment
- Monthly HOA Fees

