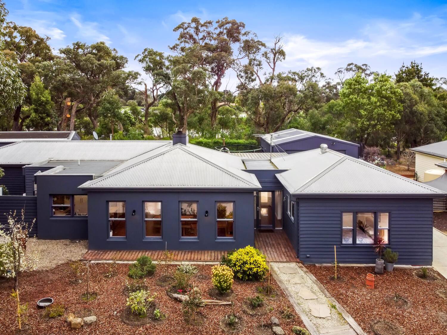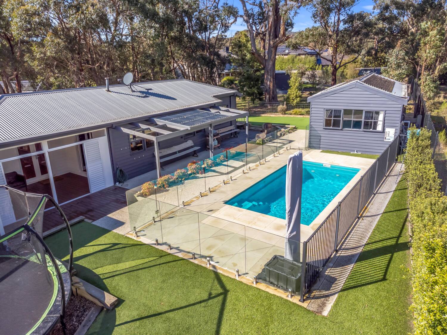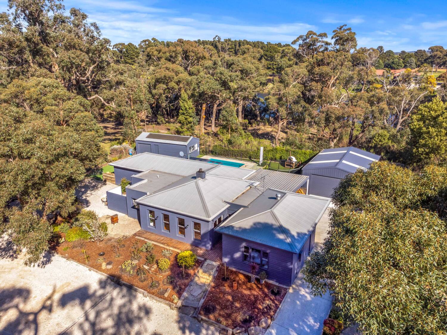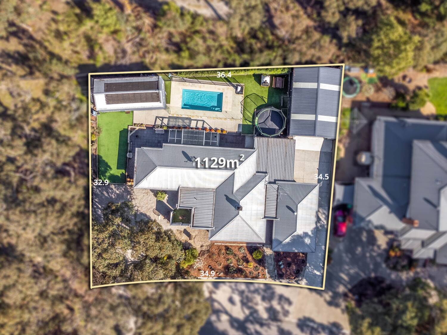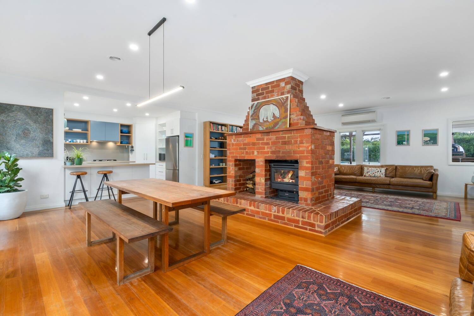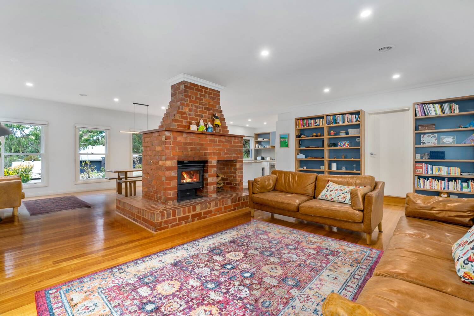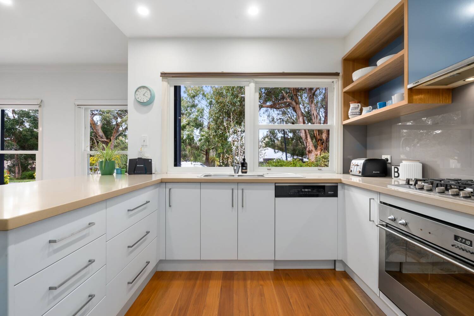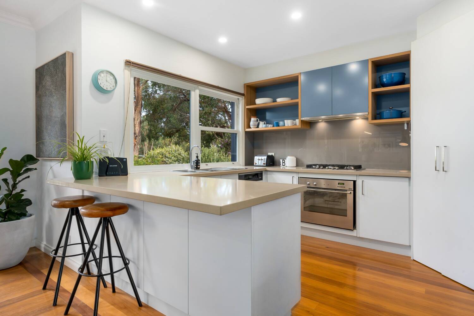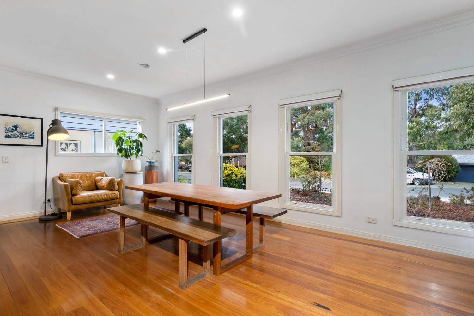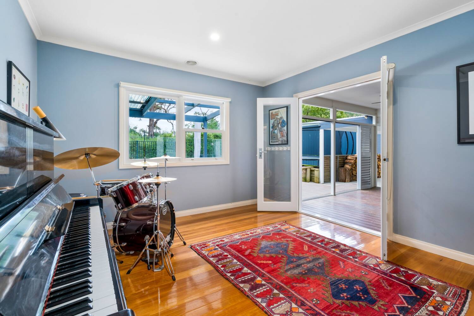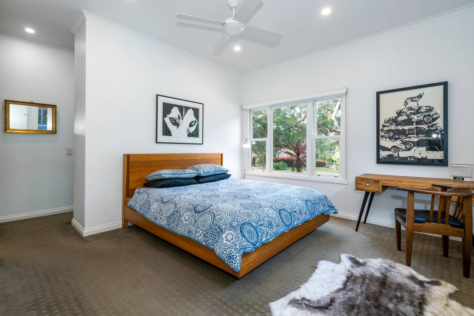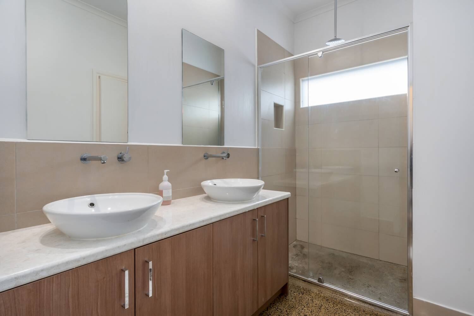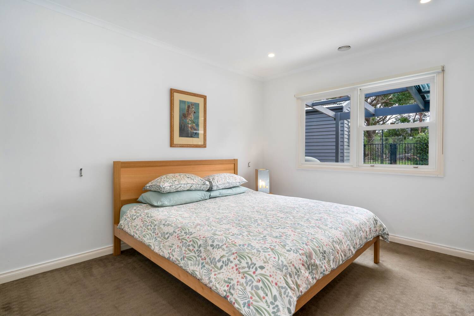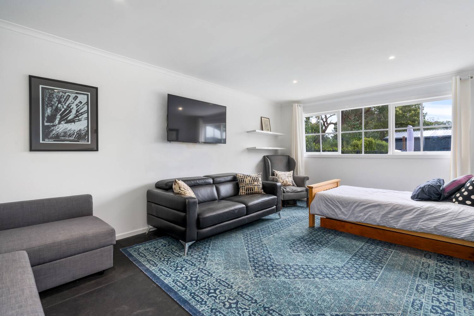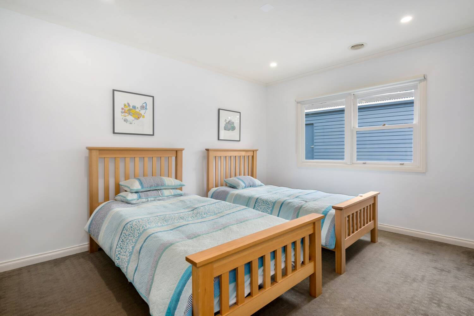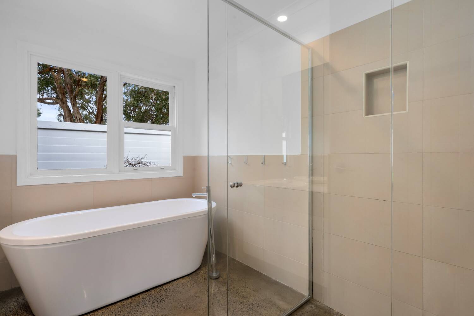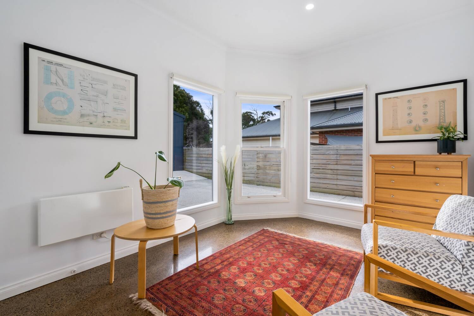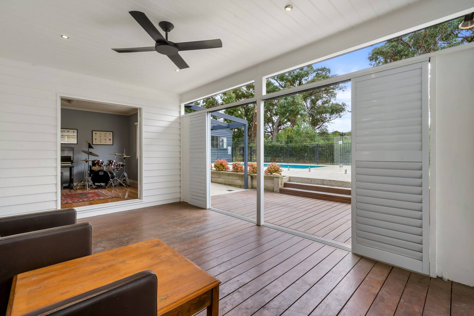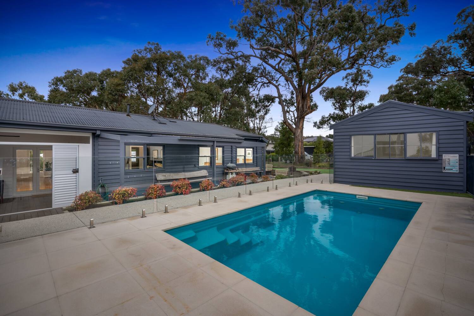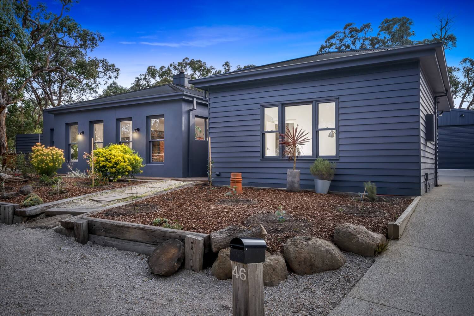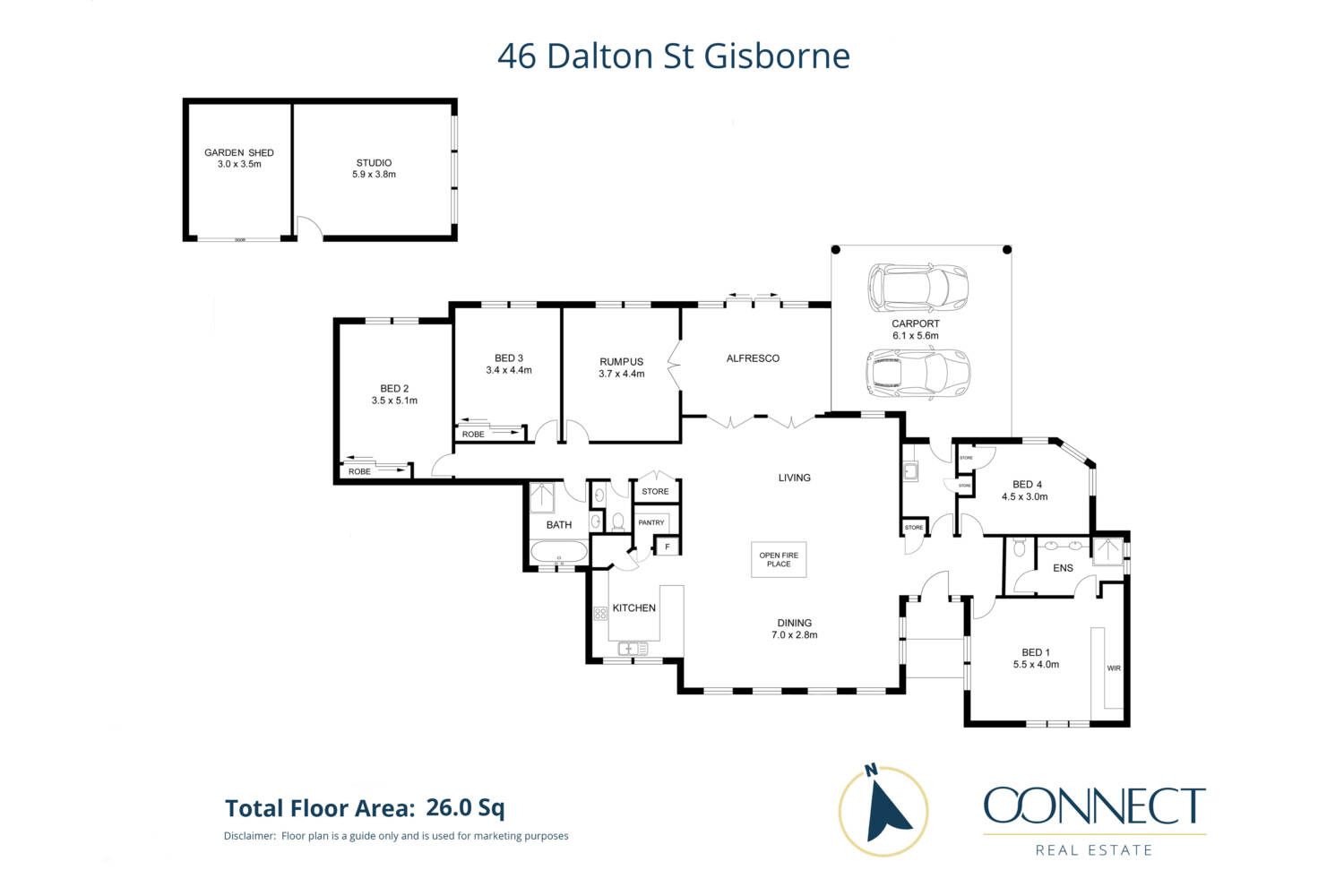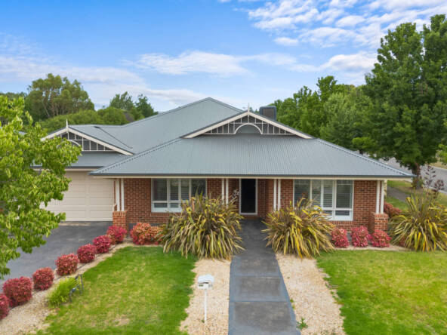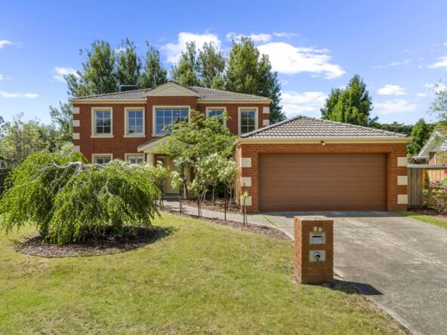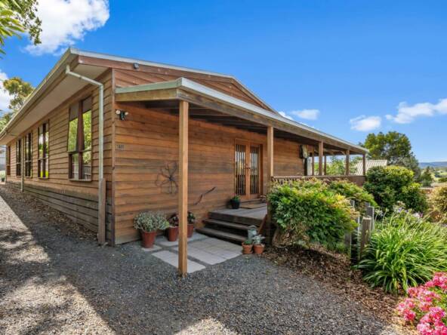Description
MODERN FAMILY HOME OFFERING THE WHOLE PACKAGE – INCLUDING POOL, SHED AND STUDIO – IN THE NATIVE LANDSCAPED SETTING OF THE MORNINGSIDE ESTATE
Situated within one of the most prestigious sub-divisions in Gisborne, adjacent to parkland and backing onto the Gisborne Golf Course, this home blends with its natural surroundings perfectly. Ideal for any family who loves their outdoor living and entertaining, there is the alfresco and entertaining area (with merbau decking and sliding shutters), pizza oven, trampoline area, rear arbour, elevated in-ground pool with astro turf area (keeping maintenance low) and the new 10m x 7m lock up double shed, with work bench, power and concrete. There is also the double carport and separate studio with storage shed, which can be accessed through a double gate alongside the parkland area.
Specifically designed and built to suit this allotment, this home offers 4 bedrooms, with the master featuring a large fully fitted WIR and ensuite, and all other bedrooms with BIR’s. The central living hub of the home comprises of the modern kitchen with stone benchtops, spacious meals area, which is separated from the large, relaxing formal living room by a central rustic double-sided combustion fire. The polished black-butt floorboards are beautifully offset by the modern exposed concrete flooring throughout the home, with in-built timber cabinetry in the living room. There is also a split system and gas ducted heating throughout the home.
Desirably located close to Gisborne town centre, primary and secondary schools and sports and recreation facilities.
Statement of Information
Video
Address
Open on Google Maps- Address 46 Dalton Street
- Suburb Gisborne
- State/county Victoria
- Zip/Postal Code 3437
- Area Macedon Ranges
- Country Australia
Details
Updated on January 29, 2023 at 11:54 pm- Price: $1,450,000 - $1,550,000
- Land Area: 1129 Sqm
- Bedrooms: 4
- Bathrooms: 2
- Garage Spaces: 4
- Property Type: Family Home
- Property Status: Sold
