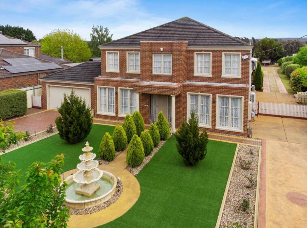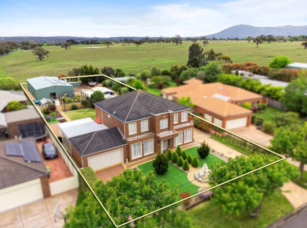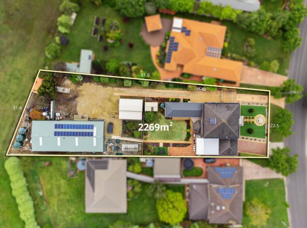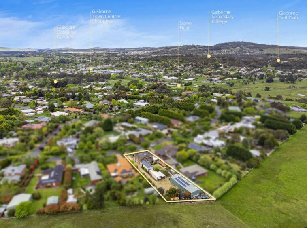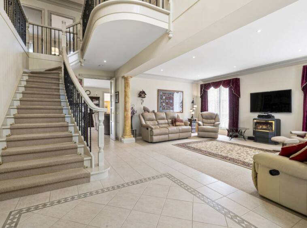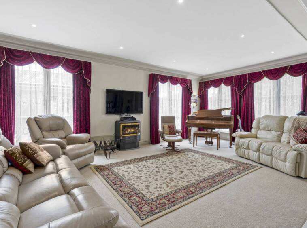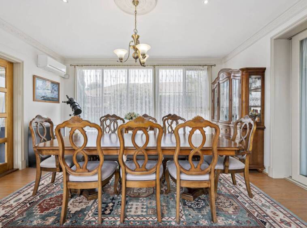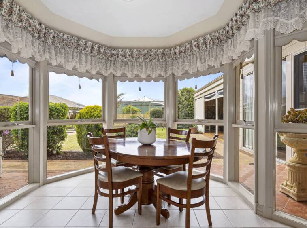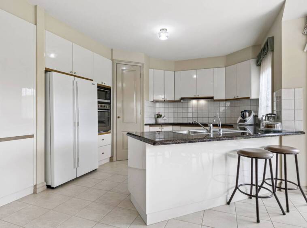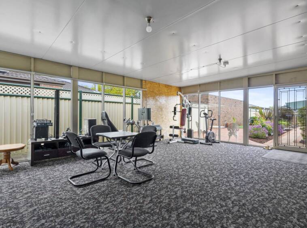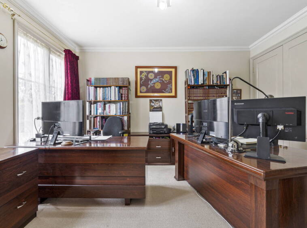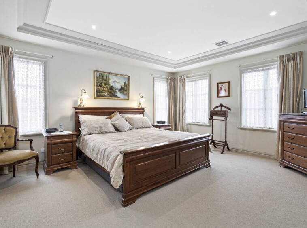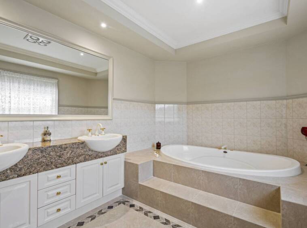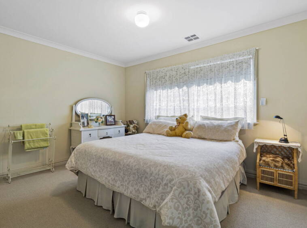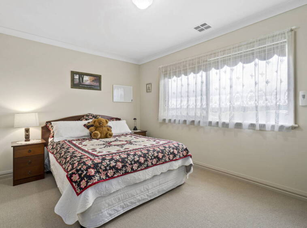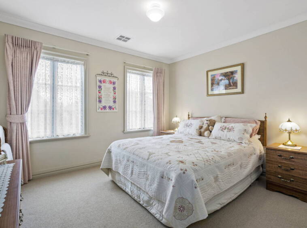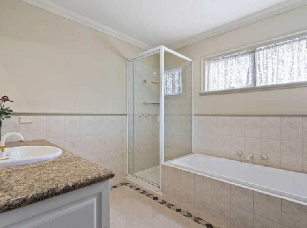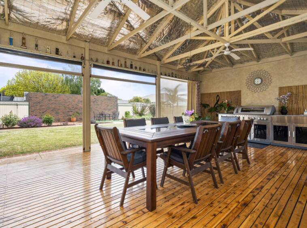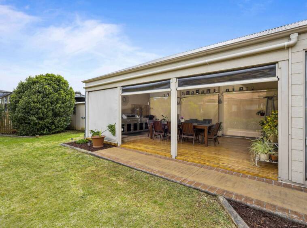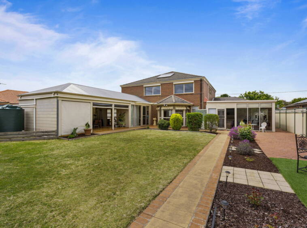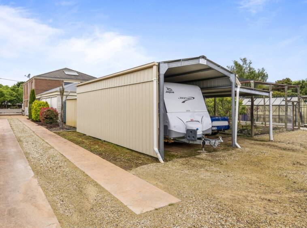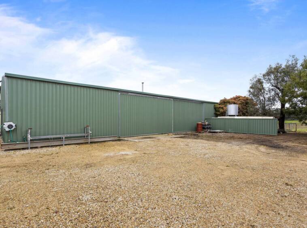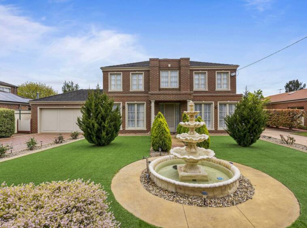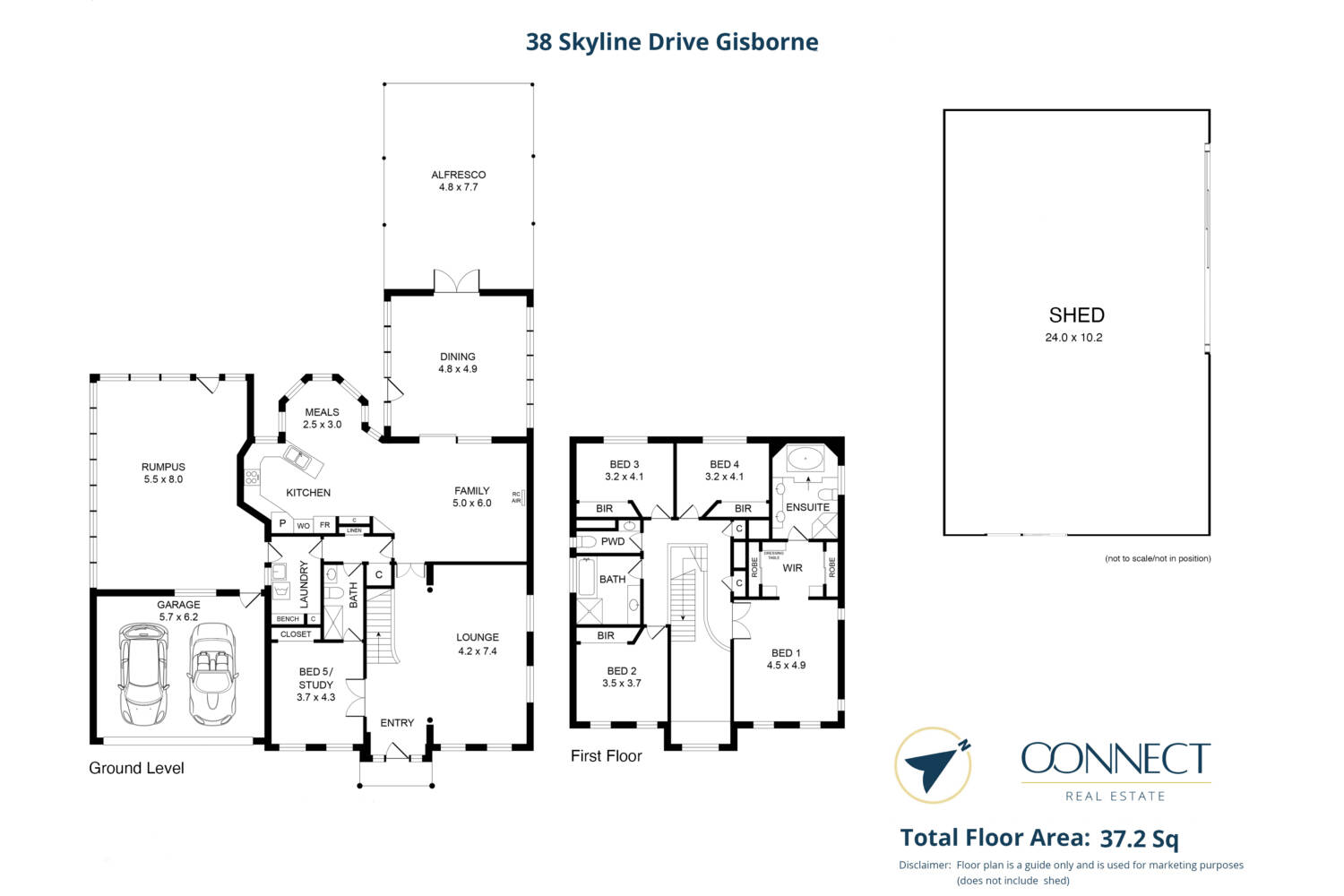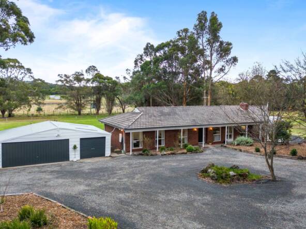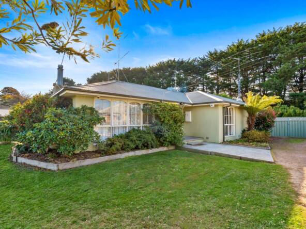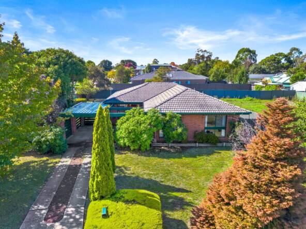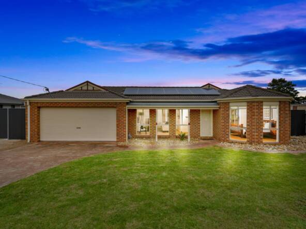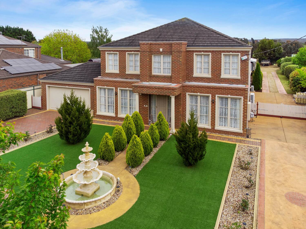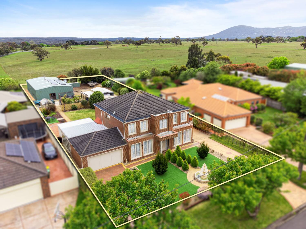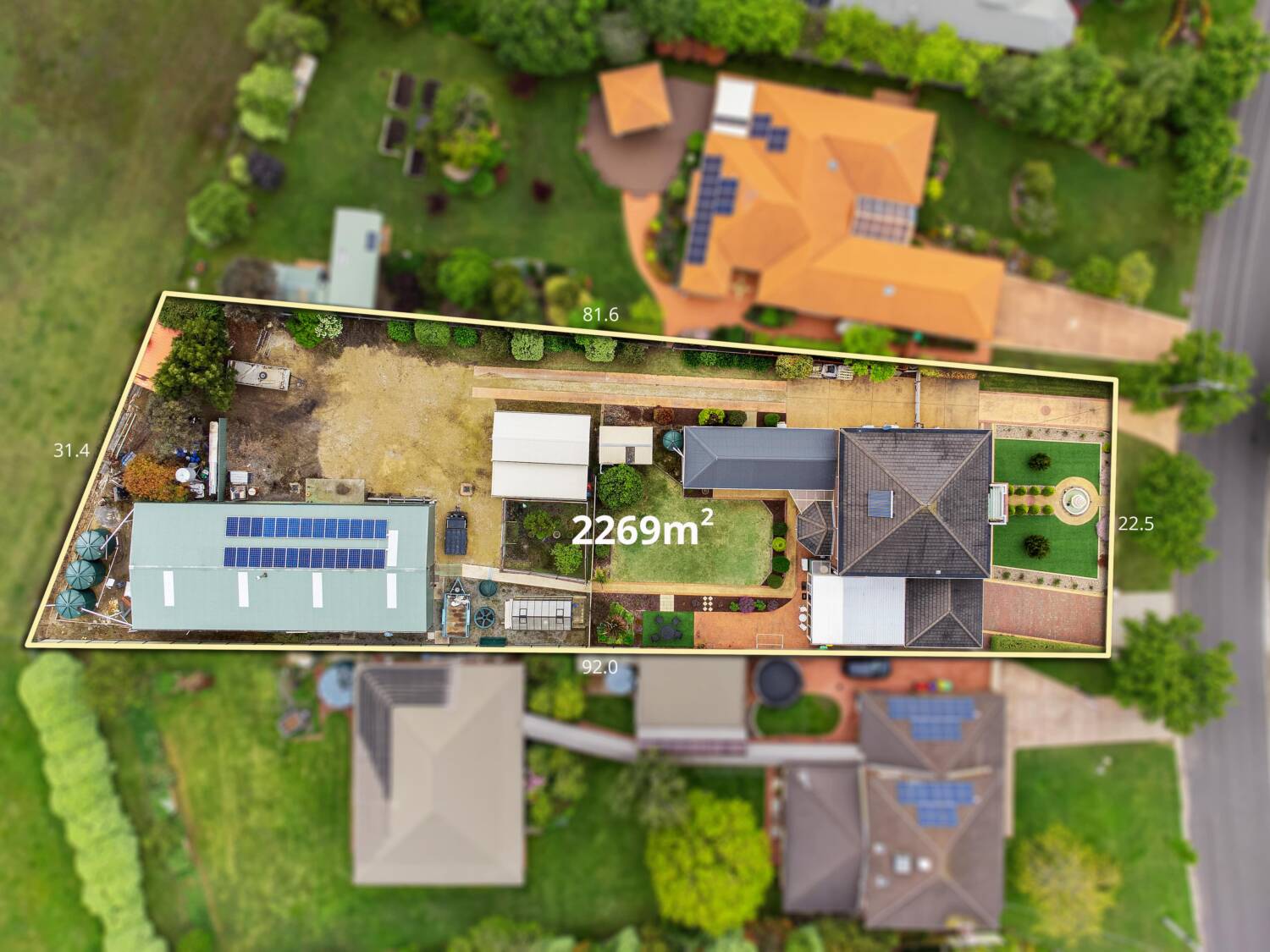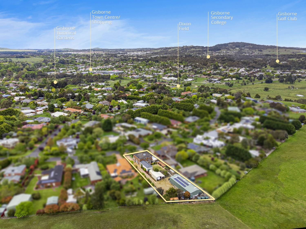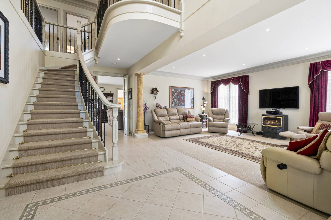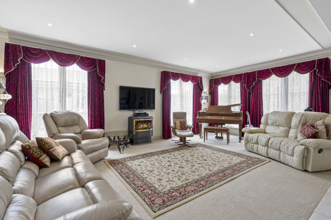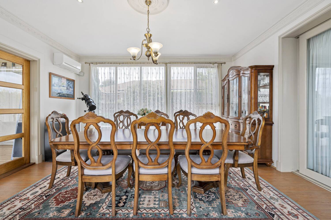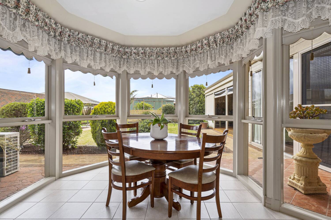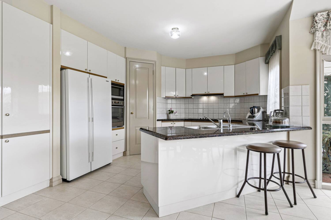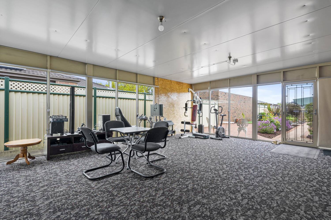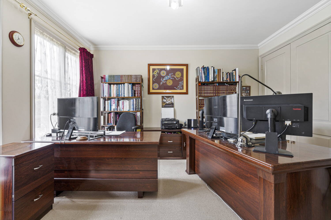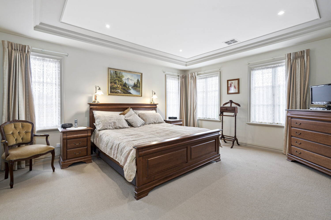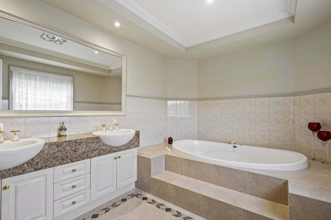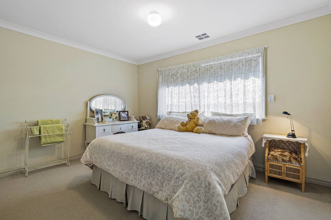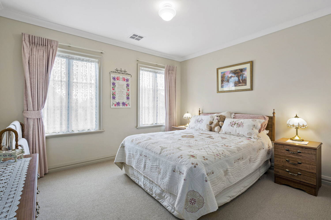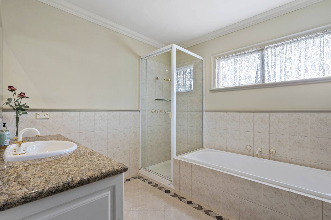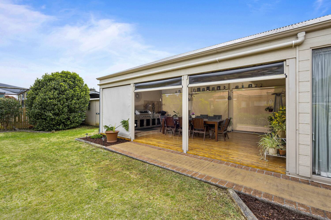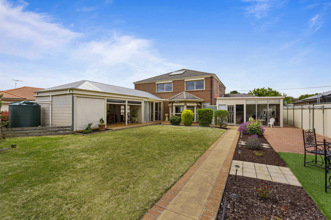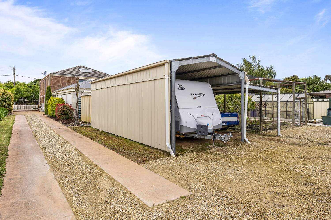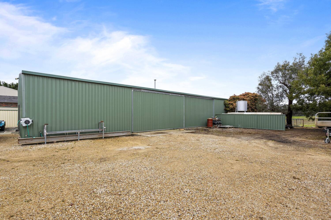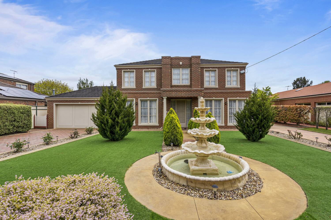Description
LUXURY 5-BEDROOM HOME WITH AMAZING OUTDOOR LIVING PLUS MASSIVE SHED AND GENEROUS CAR STORAGE
This meticulously maintained and presented family home offers opulence and generous proportions throughout the entire property. With a grand street presence and low maintenance landscaping, this 5- bedroom home has a lot to offer any family looking for multiple living areas, great outdoor entertaining and especially any buyer needing additional car/caravan/boat storage or a massive shed to run your own business from.
Entering the grand entrance of the home, the ornate central sweeping staircase and chandelier set the tone for the rest of the home. On the right is the large formal lounge room, with gas log fire, offering plenty of room (even to fit the baby grand piano on display!). On the left there is the 5th bedroom, which could also be used for a home office/study with BIRs and connecting to the downstairs central bathroom. Through to the central hub of the home you’ll find the kitchen, with update appliances, meals alcove and large living area. Off the living area is the formal dining room with ornate cornice, ceiling rose and split system. This dining room takes you out to the ideal outdoor area, protected from the elements by privacy screens all around, with pergola, timber decking and kitchenette with sink and BBQ included. This area overlooks the rear yard on the south side and the side driveway on the north, which takes you to the rear of the property where the massive 24mt x 10mt lock up shed is located. There is also another great entertaining room, which could be classified as a rumpus room or multipurpose room, off the rear of the double garage. Ascending the central staircase, featuring beautiful brass carpet rods for the stair runner, you can easily access the additional 4 bedrooms, central bathroom and powder room. The expansive master bedroom boasts the resort-style, fully fitted walk through robe (with mirrored doors) through to the light-filled ensuite with large soaking tub/spa and double vanity with granite bench top. All other bedrooms have BIRs, and the rear 2 rooms have external, automatic awnings.
Other features in the home worth mentioning are the ornate cornices, oversized doorways, quality fixtures, fitting and window furnishings, underfloor heating downstairs, 10KW solar system, reverse cycle heating and cooling upstairs, split systems to the rumpus, living and dining rooms and plenty of storage options. The rear yard with shed also offers a high access carport, perfect for caravan or boat storage, another carport, hothouse/greenhouse, small netted orchard, garden shed, shipping container for storage, hard stand for turning large vehicles or off street parking. The shed has an office area, water connected and in-built shelving. There is a waste oil heater to provide any shed users with a practical workspace all year round. This area is ideal for a tradie or home businesses requiring additional storage needs or someone needing a large workspace to tinker and create. So many additional bonus’ in this property, and worth an inspection. Easy access to the Calder Freeway and only 2.1kms to the Gisborne town centre.
Video
Address
Open on Google Maps- Address 38 Skyline Drive
- Suburb Gisborne
- State/county Victoria
- Zip/Postal Code 3437
- Area Macedon Ranges
- Country Australia
Details
Updated on February 23, 2023 at 10:10 pm- Price: $1,400,000 - $1,540,000
- Land Area: 2269 Sqm
- Bedrooms: 5
- Bathrooms: 3
- Garage Spaces: 6
- Property Type: Family Home
- Property Status: Sold
