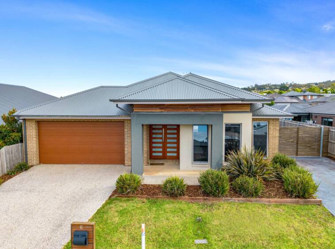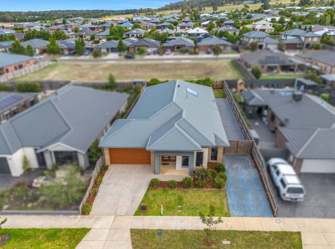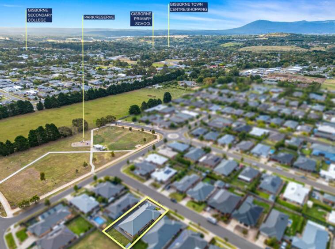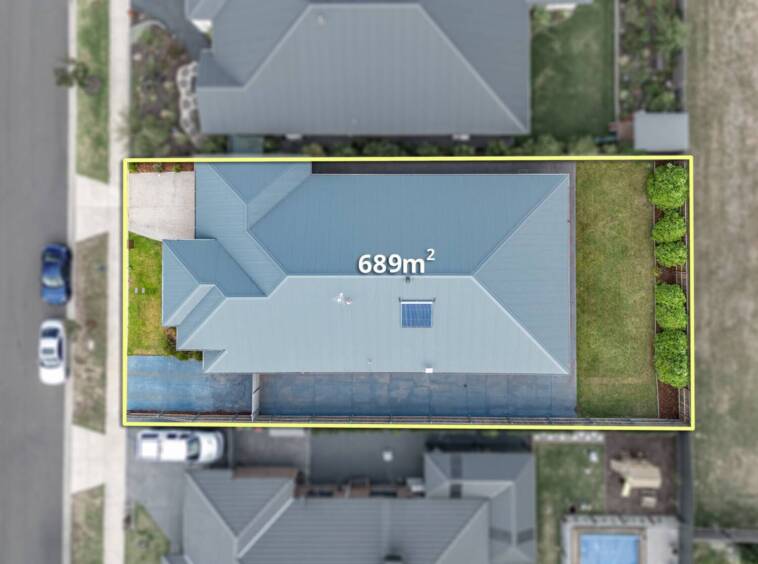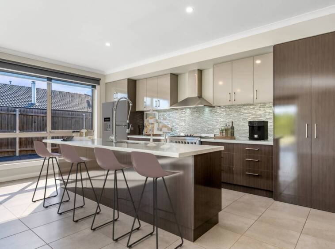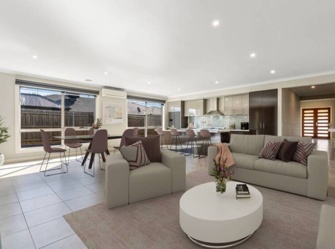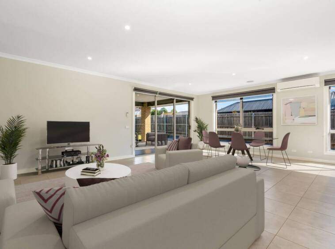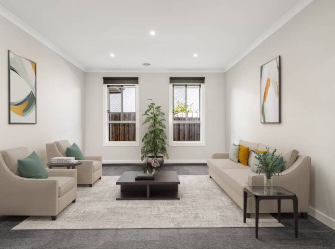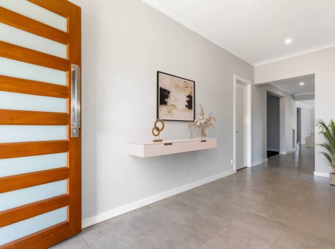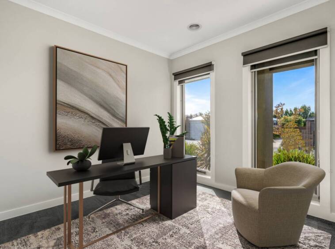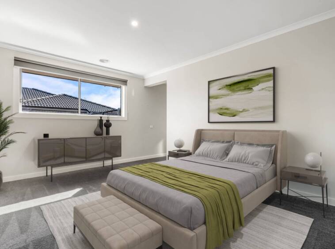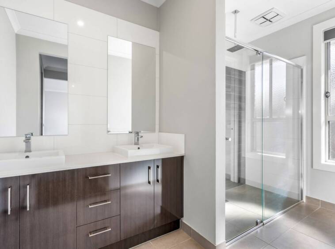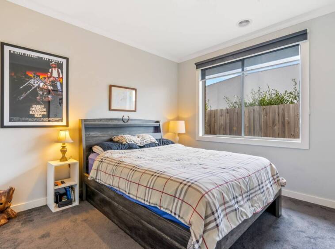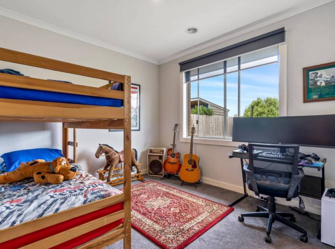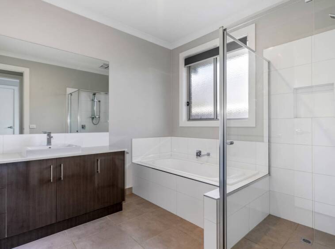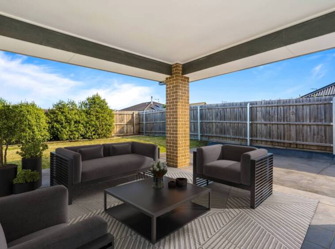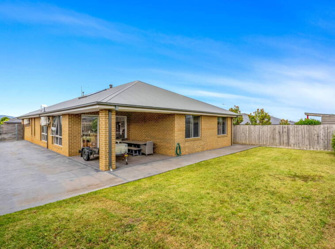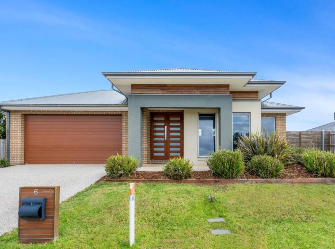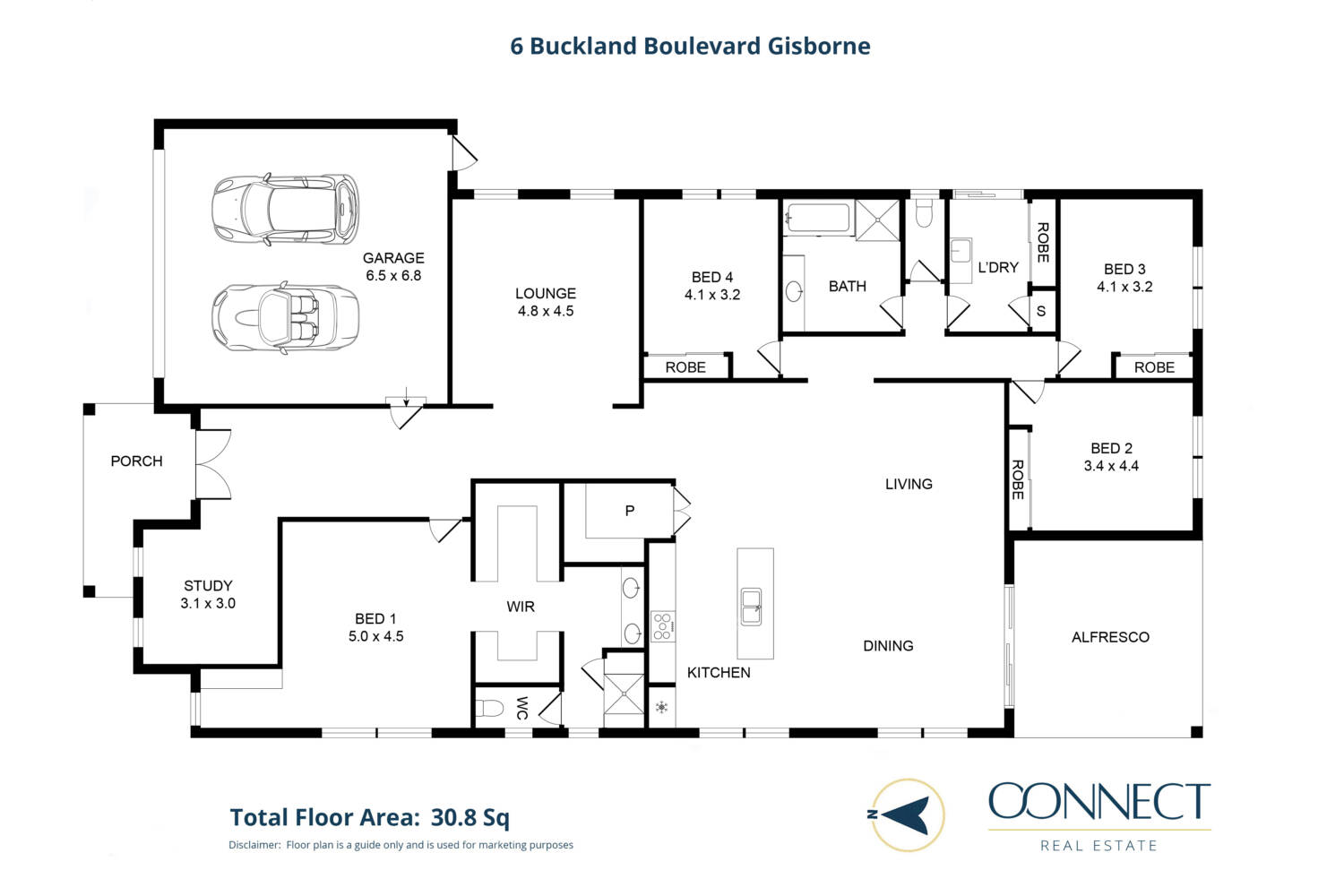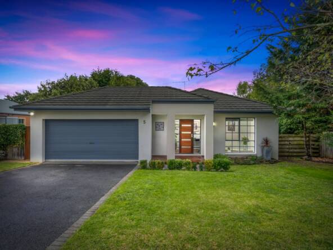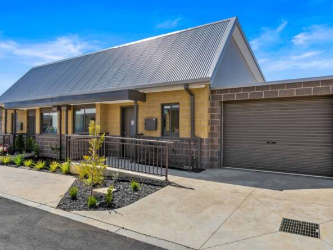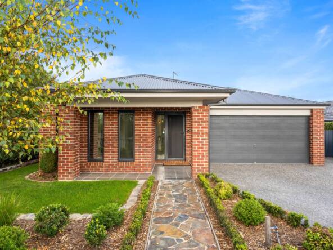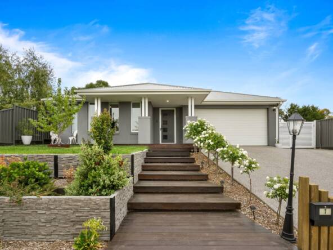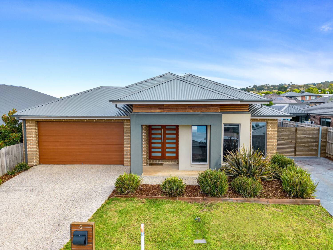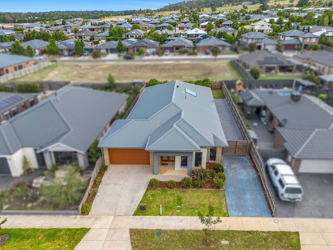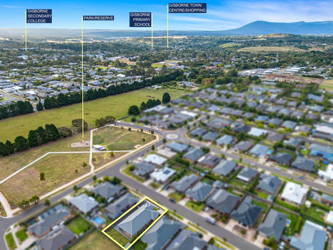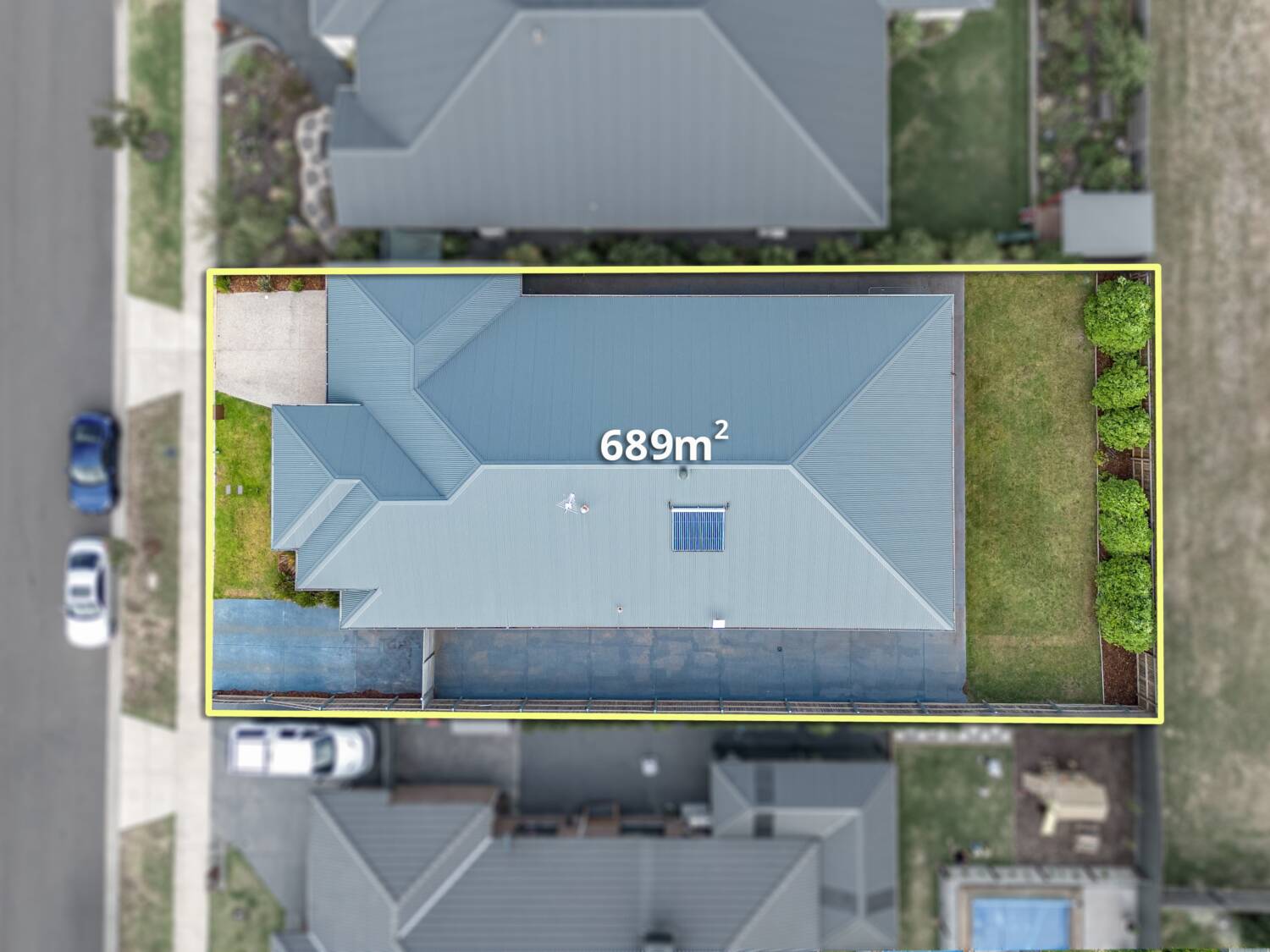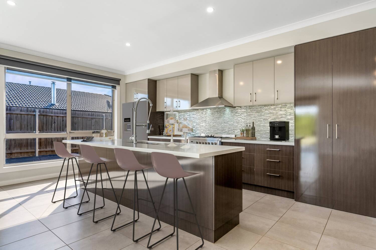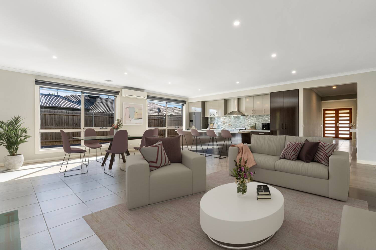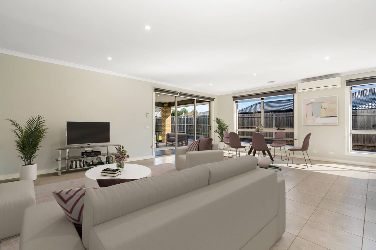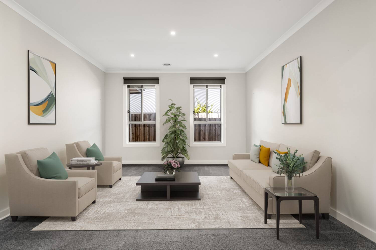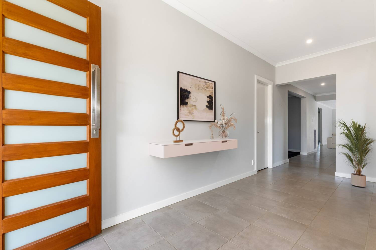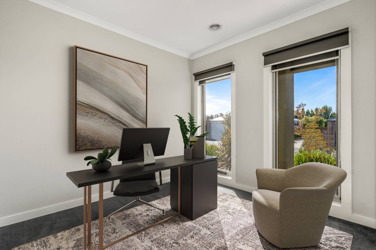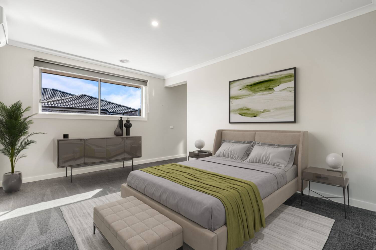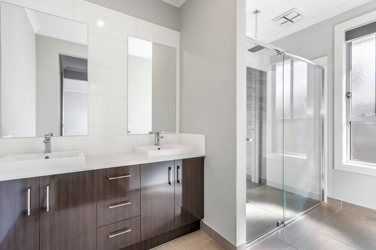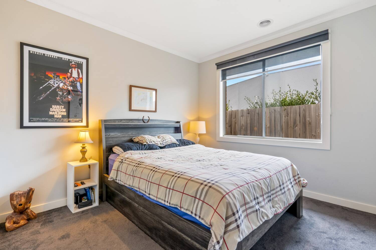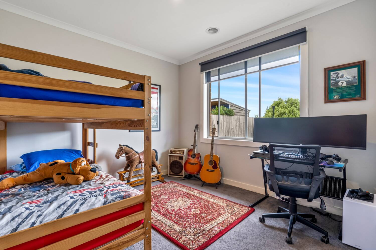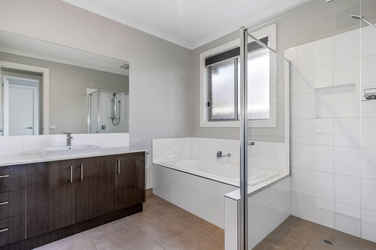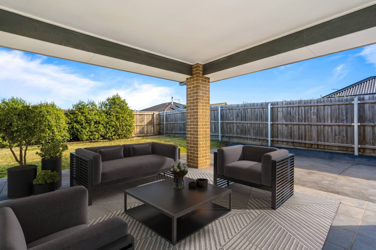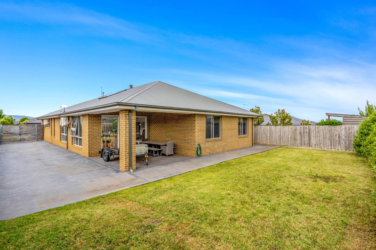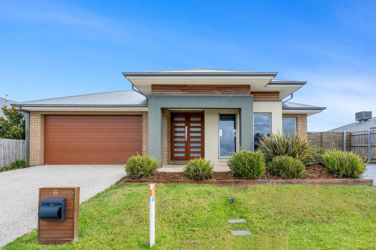Overview
- Family Home
- 4
- 2
- 2
Description
MODERN FAMILY HOME & ENTERTAINERS DELIGHT
Open for Inspection Saturday 4th May 12.30pm – 1.00pm.
Welcome to this modern haven, a residence that effortlessly blends style, comfort and practicality. Boasting 4 spacious bedrooms and 2 bathrooms, this home is designed to accommodate the needs of a growing family. A dedicated home office/study adds a touch of convenience for remote work or quiet study sessions. The layout seamlessly integrates 2 separate living areas. The central hub encompasses the kitchen, meals, and living room—a dynamic space that encourages interaction and shared moments. Additionally, a standalone rumpus room offers versatility, providing an ideal spot for entertainment or relaxation. Nestled in a well-established estate celebrated for its family-friendly ambiance, this property enjoys close proximity to an open space reserve with a children’s playground, perfect for family outings. Willowbank Primary School and a childcare facility are within easy reach, making this location ideal for families with young ones. The front of the house captures the northern aspect, inviting an abundance of natural light and warmth into your daily life. The master bedroom features double WIRs, makeup station/office area, an ensuite with a double vanity and separate toilet and block-out blinds—providing a peaceful retreat at the end of the day. The 3 additional bedrooms are thoughtfully equipped with BIRs and privacy-enhancing block-out roller blinds, ensuring the comfort and convenience of every resident. The rumpus room seamlessly connects to the heart of the home, where the open-concept living, meals, and kitchen area beckons—a spacious zone that fosters togetherness. The central kitchen, complete with a walk-in pantry, features a stylish stone island bench and ample storage options. The central living area opens out to the alfresco area, creating a perfect space for outdoor dining and relaxation. There is the integrated double garage in addition to another concrete driveway, leading to the double gates with easy side access to the rear yard, providing convenient access for storage of boats, trailers or caravans. Stay comfortable year-round with gas ducted heating and a split system in the central living area and master bedroom, ensuring a pleasant living environment in any season. This property presents a rare opportunity for those seeking a complete package—a meticulously crafted Quantum Homes where all the hard work has been done. Move in, relax, and savour the regional lifestyle that awaits you. Your new chapter begins here.
Statement of Information
Address
Open on Google Maps- Address 6 Buckland Boulevard
- Suburb Gisborne
- State/county Victoria
- Zip/Postal Code 3437
- Area Macedon Ranges
- Country Australia
Details
Updated on April 29, 2024 at 3:26 am- Price: $900,000
- Land Area: 689 m2
- Bedrooms: 4
- Bathrooms: 2
- Garage Spaces: 2
- Property Type: Family Home
- Property Status: For Sale
Contact Information
View ListingsMortgage Calculator
- Principal & Interest
