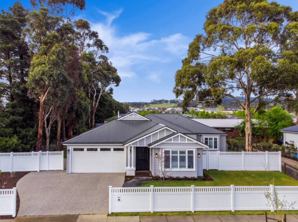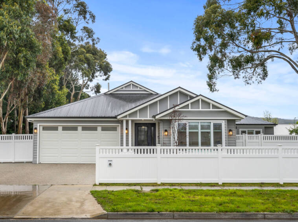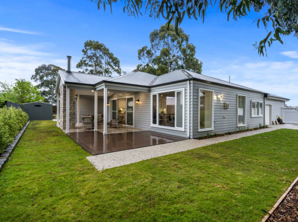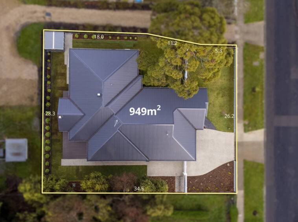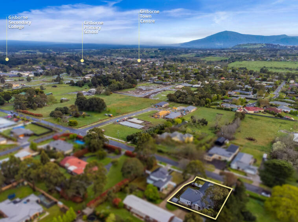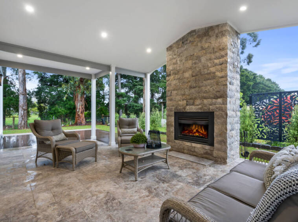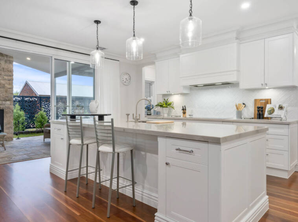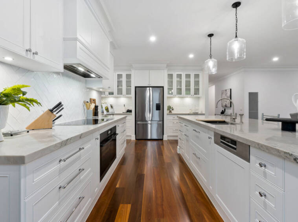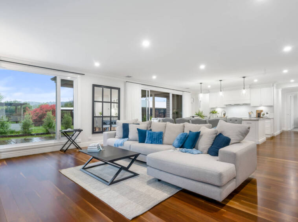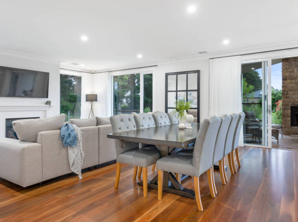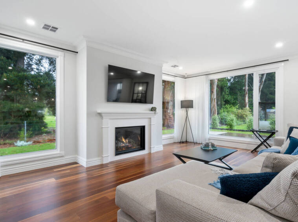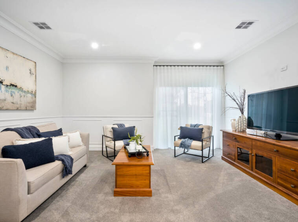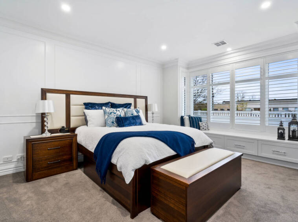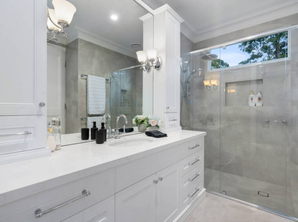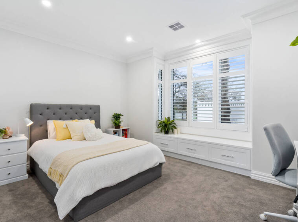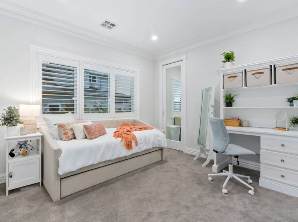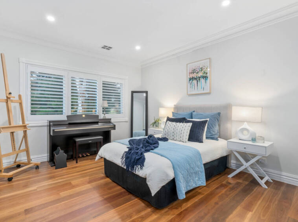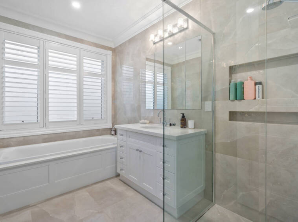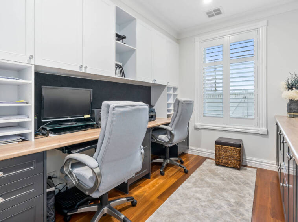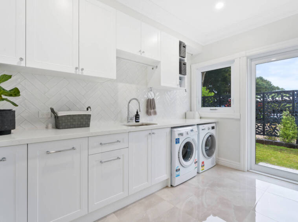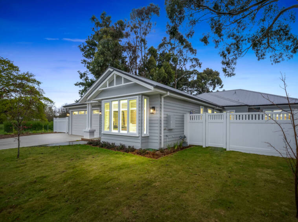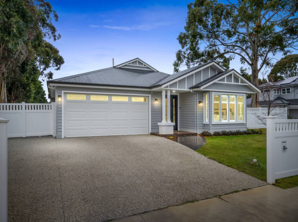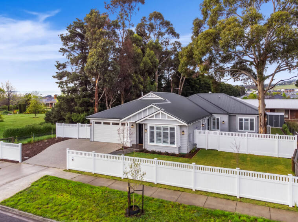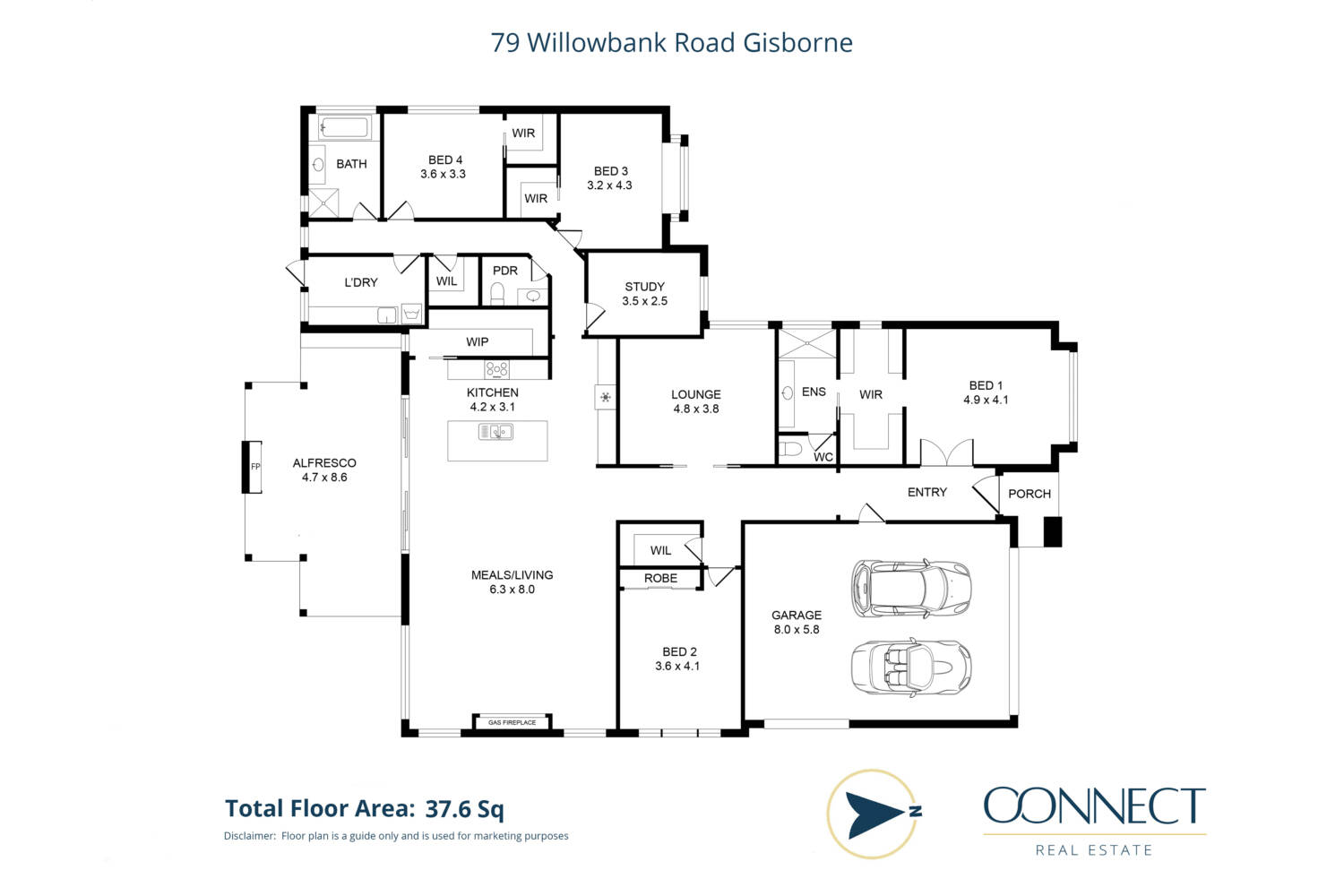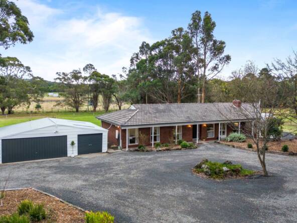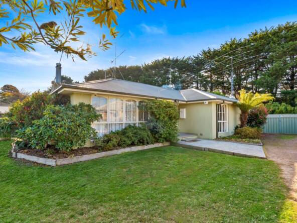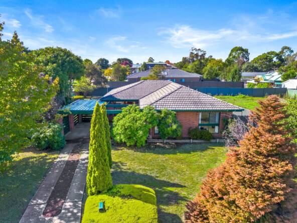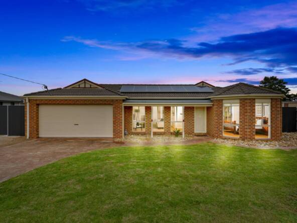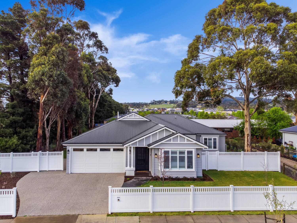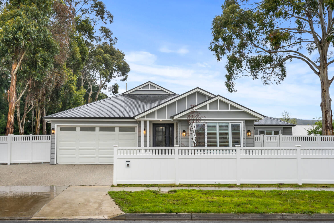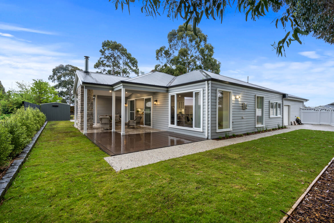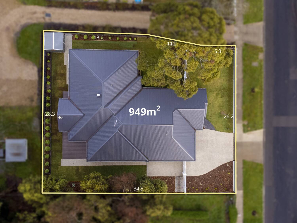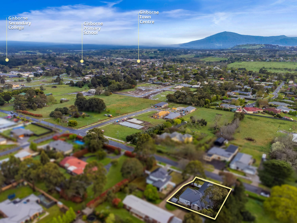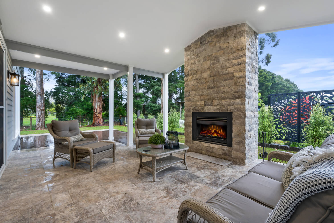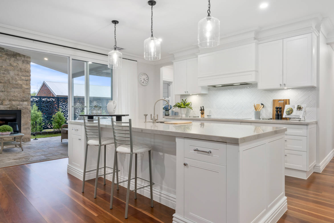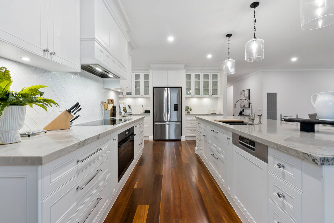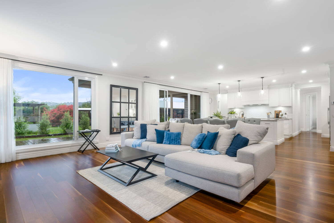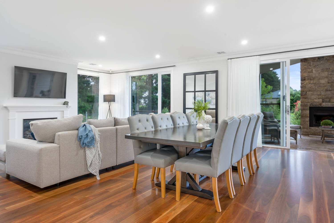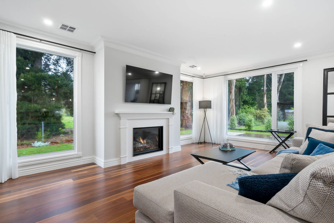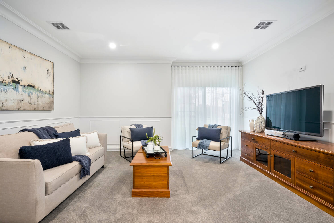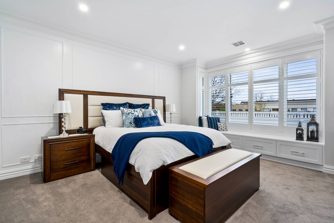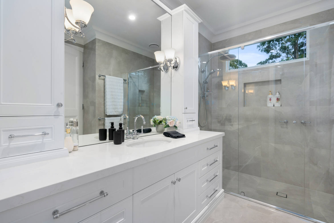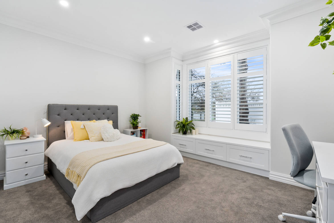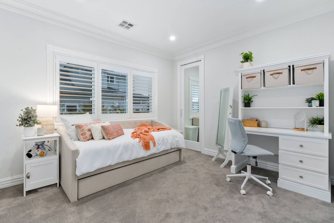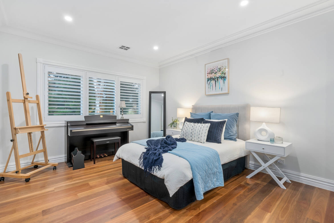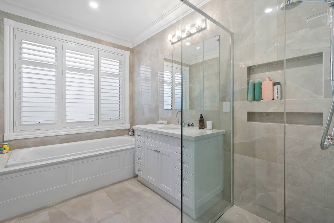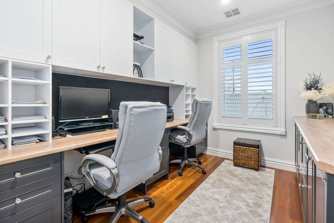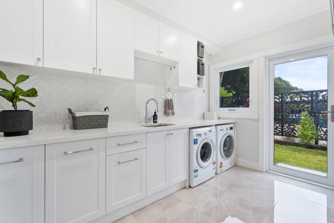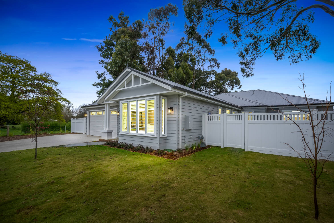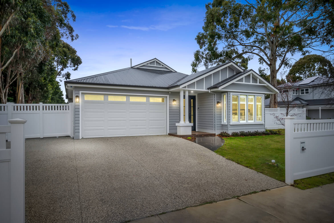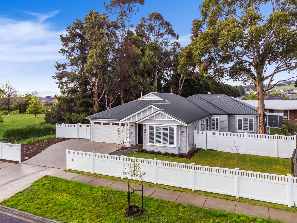Description
STUNNING HAMPTONS RESIDENCE WITH AMAZING STREET APPEAL
Presenting this magnificent, newly built Hamptons home with amazing street appeal, enhanced by the fencing and established native trees. First impressions matter and this quality family home displays such attention to detail, from the quality fixtures and fittings, high spec appliances and design features to the endearing period style finishes and exceptional cabinetry.
Entering this home through the unique wrought iron and glass entrance door, you immediately sense the elegance carried through to the rest of the home, from the lofty ceilings with ornate cornice to the endearing wainscoting throughout the central hallway. Featuring 4 bedrooms, 2 bathrooms, powder room, formal lounge room, study/home office and the generous central hub of the home incorporating the kitchen, meals and living area, which overlooks the outdoor entertaining area to the rear of the home. The master bedroom, with the box window seat (including drawers for storage) and plantation shutters provides an elegant setting. Wander through the fully fitted robes, to the opulent ensuite with floor to ceiling tiles, quality cabinetry and an oversized shower including niches. The 3 additional bedrooms, 2 with fully fitted WIR’s and 1 large guest bedroom with a BIR. There is a dedicated study, with built in cabinetry, offering multiple workstations, file storage drawers and overhead storages cupboards.
The central hub of the home, and the additional formal lounge room, provide an abundance of space and versatility to ensure your busy family members can spend their valued time together, or retreat to relax and watch TV in peace and quiet. In the kitchen the magnificent quartzite stone island bench immediately grabs your attention along with the built-in niches and mantle (including qasair rangehood), as well as the Butler’s pantry, offering additional sink, storage and fridge space. From the meals area, you can access the rear alfresco with vaulted roofline, opulent Travertine pavers and rustic stone OFP, adding to the overall splendour of this new home. The oversized double garage, with additional side roller door is integrated into the home off the entrance hall. There is additional parking space available along the side of the home, accessed through the side gate.
This complete package and a wonderful opportunity for buyers wanting to purchase and move in with nothing more to do. Regional living at its finest in the wonderful community of Gisborne. There is easy access to Calder Freeway and only a 40-minute commute to the Melbourne CBD and 25 minutes to the Melbourne Airport.
Statement of Information
Video
Address
Open on Google Maps- Address 79 Willowbank Road
- Suburb Gisborne
- State/county Victoria
- Zip/Postal Code 3437
- Area Macedon Ranges
- Country Australia
Details
Updated on January 29, 2023 at 11:55 pm- Price: $1,475,000 - $1,595,000
- Land Area: 949 Sqm
- Bedrooms: 4
- Bathrooms: 2
- Garage Spaces: 2
- Property Type: Family Home
- Property Status: Sold
